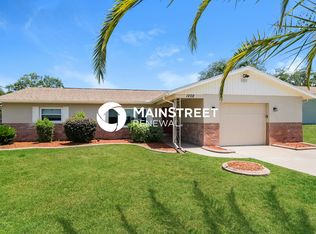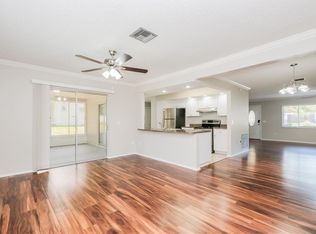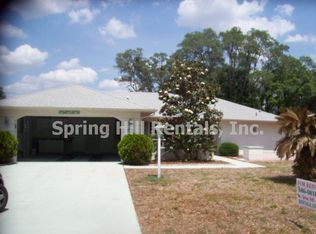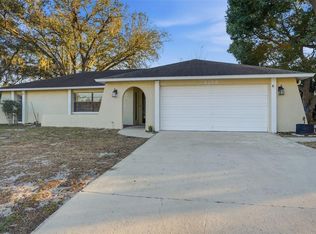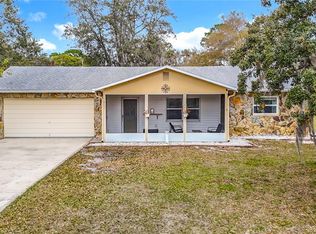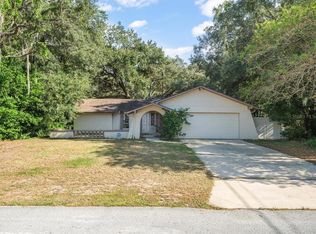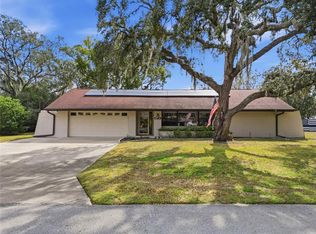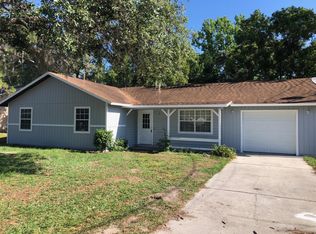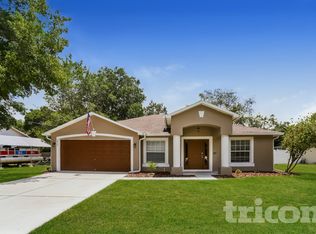Welcome to this well-maintained 2-bedroom, 2-bathroom home featuring a spacious 2-car garage located in the peaceful community of Spring Hill. The home offers comfortable living with a thoughtful split floorplan that includes a spacious bonus room, perfect for a home office, guest room, or hobby space. The home features an inviting enclosed lanai, ideal for enjoying Florida's beautiful weather year-round. Inside, you'll find a bright and airy living space, seamlessly connecting the living room, dining area, and kitchen. The kitchen is equipped with ample cabinet space and a convenient breakfast nook. The garage has a screen enclosure. The home is equipped with gutters and has an irrigation system. The backyard provides a perfect space for outdoor activities or simply relaxing. Enjoy peace of mind with new roof installed in October 2024, AC 2021, new water softener in November 2024, new epoxy flooring in the garage 2025, new fixtures, ceiling fans and lights throughout the house. Whether you are a first-time buyer or downsizing, this move-in ready home checks all the boxes. Schedule your private showing today! One or more photos was virtually staged.
For sale
$265,000
1196 Macfarlane Ave, Spring Hill, FL 34608
2beds
1,231sqft
Est.:
Single Family Residence
Built in 1983
10,000 Square Feet Lot
$261,300 Zestimate®
$215/sqft
$-- HOA
What's special
Spacious bonus roomInviting enclosed lanaiIrrigation systemThoughtful split floorplanConvenient breakfast nook
- 3 days |
- 402 |
- 15 |
Zillow last checked:
Listing updated:
Listing Provided by:
Irena Martinez 727-420-9261,
NEXTHOME LUXURY REAL ESTATE 813-335-3046
Source: Stellar MLS,MLS#: W7883049 Originating MLS: West Pasco
Originating MLS: West Pasco

Tour with a local agent
Facts & features
Interior
Bedrooms & bathrooms
- Bedrooms: 2
- Bathrooms: 2
- Full bathrooms: 2
Primary bedroom
- Features: Walk-In Closet(s)
- Level: First
- Area: 227.01 Square Feet
- Dimensions: 16.1x14.1
Bedroom 2
- Features: Dual Closets
- Level: First
- Area: 102.21 Square Feet
- Dimensions: 10.11x10.11
Bonus room
- Features: No Closet
- Level: First
- Area: 145.41 Square Feet
- Dimensions: 13.1x11.1
Dining room
- Features: No Closet
- Level: First
- Area: 71.68 Square Feet
- Dimensions: 11.2x6.4
Kitchen
- Features: No Closet
- Level: First
- Area: 89.32 Square Feet
- Dimensions: 11.6x7.7
Living room
- Features: No Closet
- Level: First
- Area: 111.32 Square Feet
- Dimensions: 12.1x9.2
Heating
- Central
Cooling
- Central Air
Appliances
- Included: Dishwasher, Dryer, Electric Water Heater, Range, Refrigerator, Washer, Water Softener
- Laundry: Laundry Room
Features
- Ceiling Fan(s), Eating Space In Kitchen, High Ceilings, Living Room/Dining Room Combo, Primary Bedroom Main Floor, Walk-In Closet(s)
- Flooring: Carpet, Tile, Vinyl
- Has fireplace: No
Interior area
- Total structure area: 2,043
- Total interior livable area: 1,231 sqft
Video & virtual tour
Property
Parking
- Total spaces: 2
- Parking features: Garage
- Garage spaces: 2
Features
- Levels: One
- Stories: 1
- Exterior features: Irrigation System
Lot
- Size: 10,000 Square Feet
- Dimensions: 80 x 125
Details
- Parcel number: R3232317507003880040
- Zoning: DPD
- Special conditions: None
Construction
Type & style
- Home type: SingleFamily
- Property subtype: Single Family Residence
Materials
- Concrete
- Foundation: Slab
- Roof: Shingle
Condition
- New construction: No
- Year built: 1983
Utilities & green energy
- Sewer: Septic Tank
- Water: Public
- Utilities for property: Cable Available, Electricity Available, Electricity Connected, Public, Street Lights
Community & HOA
Community
- Subdivision: SPRING HILL
HOA
- Has HOA: No
- Pet fee: $0 monthly
Location
- Region: Spring Hill
Financial & listing details
- Price per square foot: $215/sqft
- Tax assessed value: $208,739
- Annual tax amount: $3,340
- Date on market: 2/14/2026
- Cumulative days on market: 4 days
- Listing terms: Cash,Conventional,FHA,VA Loan
- Ownership: Fee Simple
- Total actual rent: 0
- Electric utility on property: Yes
- Road surface type: Asphalt
Estimated market value
$261,300
$248,000 - $274,000
$1,620/mo
Price history
Price history
| Date | Event | Price |
|---|---|---|
| 2/14/2026 | Listed for sale | $265,000+10.4%$215/sqft |
Source: | ||
| 10/25/2024 | Sold | $240,000-9.4%$195/sqft |
Source: | ||
| 10/5/2024 | Pending sale | $265,000$215/sqft |
Source: | ||
| 8/30/2024 | Listed for sale | $265,000+224.4%$215/sqft |
Source: | ||
| 3/19/2003 | Sold | $81,700+25.7%$66/sqft |
Source: Public Record Report a problem | ||
| 3/24/1997 | Sold | $65,000$53/sqft |
Source: Public Record Report a problem | ||
Public tax history
Public tax history
| Year | Property taxes | Tax assessment |
|---|---|---|
| 2024 | $3,781 +2.9% | $208,739 +4% |
| 2023 | $3,674 +4.6% | $200,799 +6.2% |
| 2022 | $3,512 +247.9% | $189,003 +220.3% |
| 2021 | $1,009 +5.9% | $59,016 +1.4% |
| 2020 | $953 | $58,201 +2.3% |
| 2019 | -- | $56,892 +1.9% |
| 2018 | $421 -39.7% | $55,831 +2.1% |
| 2017 | $699 | $54,683 +2.1% |
| 2016 | $699 +2.8% | $53,558 +0.7% |
| 2015 | $680 +2% | $53,186 +0.8% |
| 2014 | $667 +59.7% | $52,764 +1.5% |
| 2013 | $417 -8.4% | $51,984 -2.2% |
| 2012 | $455 -6.2% | $53,138 -8.2% |
| 2011 | $485 | $57,880 -13.1% |
| 2010 | -- | $66,595 -13.9% |
| 2009 | $647 -2.2% | $77,388 +0.1% |
| 2008 | $661 -27.2% | $77,311 +7.3% |
| 2006 | $908 | $72,026 +3% |
| 2005 | -- | $69,928 +3% |
| 2004 | $895 +64% | $67,891 +32.9% |
| 2003 | $546 +4.7% | $51,086 +2.4% |
| 2002 | $522 +1.8% | $49,889 +1.6% |
| 2001 | $513 +5% | $49,103 +3% |
| 2000 | $488 | $47,673 |
Find assessor info on the county website
BuyAbility℠ payment
Est. payment
$1,565/mo
Principal & interest
$1232
Property taxes
$333
Climate risks
Neighborhood: 34608
Nearby schools
GreatSchools rating
- 6/10Suncoast Elementary SchoolGrades: PK-5Distance: 2.4 mi
- 4/10Fox Chapel Middle SchoolGrades: 6-8Distance: 4.1 mi
- 4/10Frank W. Springstead High SchoolGrades: 9-12Distance: 2.9 mi
Schools provided by the listing agent
- Elementary: Suncoast Elementary
- Middle: Fox Chapel Middle School
- High: Frank W Springstead
Source: Stellar MLS. This data may not be complete. We recommend contacting the local school district to confirm school assignments for this home.
Open to renting?
Browse rentals near this home.- Loading
- Loading
