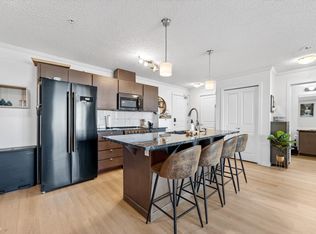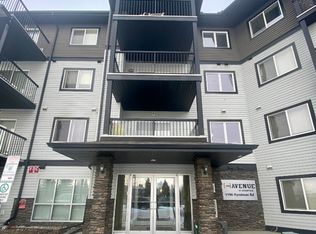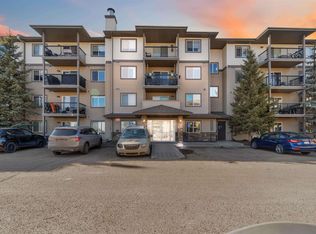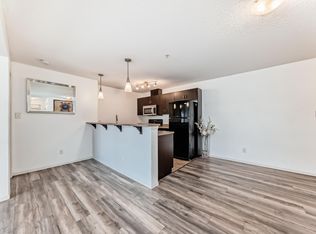About- 1 spacious bedroom plus versatile den- 1 full bathroom- Open-concept living and dining area- Private balcony for outdoor relaxation- Functional kitchen with ample cabinetry- In-suite laundry for added convenience- 1 surface parking stall included- Located in the quiet, scenic community of Canon Ridge- Close to parks, trails, and river valley views- Easy access to Yellowhead Trail and Anthony Henday DriveCommunity Amenities- Convenience store- Shopping nearby- Parks nearby- Schools nearby- No Smoking allowed- Parking StallSuite Amenities- Stove- Carpeted floors- Dryer in suite- Vinyl Plank FloorsUtilities Included- Heat- Water
This property is off market, which means it's not currently listed for sale or rent on Zillow. This may be different from what's available on other websites or public sources.



