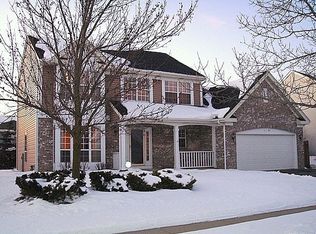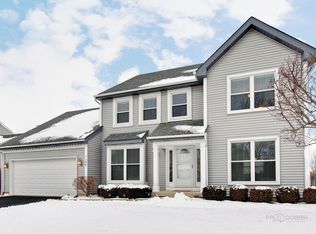GREAT 3 BR, 2.1 BATH HOME WITH 2 CAR ATTACHED GARAGE. BRIGHT OPEN FLOOR PLAN. FAMILY ROOM WITH SLIDERS THAT OPEN TO A LARGE DECK AND FENCED IN YARD. WOOD BURNING FIREPLACE. ENJOY A MASTER SUITE WITH WALK IN CLOSET AND MASTE BATHROOM WITH DOUBLE SINK. CLOSE TO SCHOOLS AND TRAIN. COME SEE THIS HOME!
This property is off market, which means it's not currently listed for sale or rent on Zillow. This may be different from what's available on other websites or public sources.


