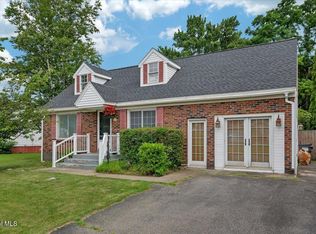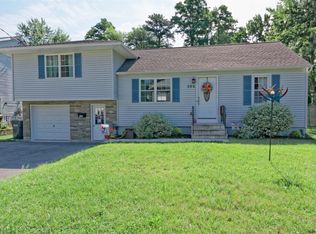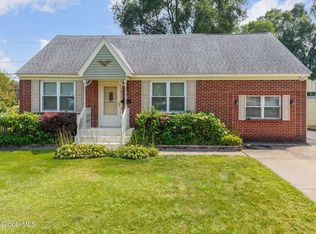Make this split ranch your own, add your own creative touch! There is so much utility in this home, in a convenient area, walking distance to some convenient restaurants and stores. This is a great neighborhood for running or walking the dogs, short drive to the elementary school, easy access to Interstate 890! Hardwood floors, tile bathroom, two full bathrooms, large fenced backyard, partially finished basement, lots of space to spread out! The garage even has enough space to have a workshop. Everybody likes the brick exterior! You know you want this home to be yours, lets make a deal today!
This property is off market, which means it's not currently listed for sale or rent on Zillow. This may be different from what's available on other websites or public sources.


