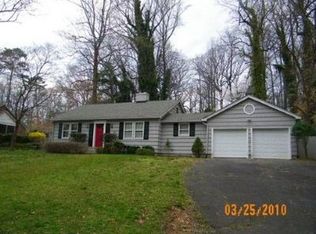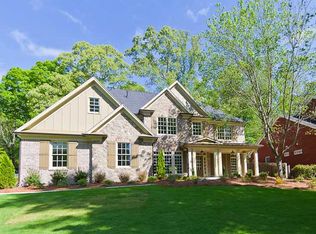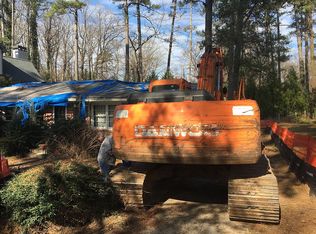Custom home w/ luxury finishes. Gourmet's kitchen w/ professional grade appliances, custom cabinetry & granite counters. Den & living rooms feature coffered ceilings, fireplaces and built-ins. Millwork not found in homes at twice the price. Large master w/ sitting area and frpl. Decadent master bath. Oversized bonus room.. Finished terrace level w/ billiard & media rooms, 2 bedrooms, 2 baths & party kitchen. Covered front & rear porches. Stone patio & waterfall feature. Walking distance to neighborhood swim/tennis club. Convenient to shopping, dining and highways.
This property is off market, which means it's not currently listed for sale or rent on Zillow. This may be different from what's available on other websites or public sources.


