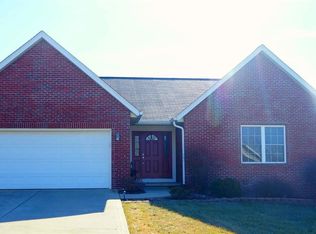F S B O sold prior to construction being complete. Great open floor plan, split bedrooms. Custom white oak floors in entry and front bedroom/office. Custom Amish kitchen and bath cabinetry made of HICKORY. Owner upgrades include oversized deck 14x40, jetted tub in master bath, ceramic floors in baths, extra lighting, two gas fireplace locations, gas/electric connections for kitchen stove and laundry dryer, whole house tank less water heater system; humidifier and air purifier for the gas furnace. Exterior is STUCCO on the front with vinyl on the remaining three sides.
This property is off market, which means it's not currently listed for sale or rent on Zillow. This may be different from what's available on other websites or public sources.

