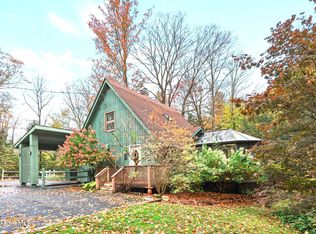Sold for $558,000 on 11/10/25
$558,000
1196 Bancroft Rd, Becket, MA 01223
3beds
2,496sqft
Single Family Residence
Built in 1994
3.19 Acres Lot
$562,100 Zestimate®
$224/sqft
$3,110 Estimated rent
Home value
$562,100
$483,000 - $658,000
$3,110/mo
Zestimate® history
Loading...
Owner options
Explore your selling options
What's special
Located on the east side of Becket is this beautiful home with a spring fed swimming pond and year round brook running directly thru the middle of the lot.
One owner home that has been maintained and updated with the following: Broadband, roof, porch, kitchen, flooring, baths and lower level. Three large bedrooms on second level and open kitchen/living room on first floor. The lower level is utilized as an office and playroom. Separate entrance and driveway could easily accommodate a home office setting. Stonewall lined driveway and walkways are just a few of the special details of this property. Surrounded by woods creates the most private setting that you could wish for. One attached garage and a second garage/shed or convert to a studio. Best of the Berkshires can be yours!
Zillow last checked: 8 hours ago
Listing updated: November 10, 2025 at 02:02pm
Listed by:
Susan Deacon 413-297-2076,
RE/MAX COMPASS
Bought with:
Michele M Purcell, 9508888
LAMACCHIA REALTY, INC
Source: BCMLS,MLS#: 245798
Facts & features
Interior
Bedrooms & bathrooms
- Bedrooms: 3
- Bathrooms: 2
- Full bathrooms: 1
- 1/2 bathrooms: 1
Primary bedroom
- Description: Walk in closets
- Level: Second
- Area: 364 Square Feet
- Dimensions: 26.00x14.00
Bedroom 2
- Description: Walk in closet
- Level: Second
- Area: 247 Square Feet
- Dimensions: 13.00x19.00
Bedroom 3
- Level: Second
- Area: 168 Square Feet
- Dimensions: 14.00x12.00
Half bathroom
- Description: with Pantry or could be updated to a full bath
- Level: First
- Area: 64 Square Feet
- Dimensions: 8.00x8.00
Full bathroom
- Description: updated vanity and flooring
- Level: Second
- Area: 64 Square Feet
- Dimensions: 8.00x8.00
Dining room
- Level: First
- Area: 156 Square Feet
- Dimensions: 12.00x13.00
Kitchen
- Description: Open floor plan, breakfast bar, Kraftmaid cabinets
- Level: First
- Area: 182 Square Feet
- Dimensions: 13.00x14.00
Laundry
- Description: in lower level with storage and furnace
- Level: Lower
Living room
- Description: Fireplace, slider to deck and to porch
- Level: First
- Area: 364 Square Feet
- Dimensions: 26.00x14.00
Office
- Description: Combo office and game room, walk out basement
- Level: Lower
- Area: 364 Square Feet
- Dimensions: 26.00x14.00
Other
- Description: Covered porch with access from Living room
- Level: First
- Area: 144 Square Feet
- Dimensions: 12.00x12.00
Heating
- Oil, Furnace, Hot Water, Fireplace(s)
Appliances
- Included: Dishwasher, Dryer, Microwave, Range, Refrigerator, Washer
Features
- High Speed Wiring, Walk-In Closet(s)
- Flooring: Carpet, Laminate, Linoleum
- Windows: Insulated Windows
- Basement: Other,Walk-Out Access,Interior Entry,Full,Partially Finished,Concrete
- Has fireplace: Yes
Interior area
- Total structure area: 2,496
- Total interior livable area: 2,496 sqft
Property
Parking
- Total spaces: 8
- Parking features: Garaged & Off-Street
- Attached garage spaces: 2
- Details: Garaged & Off-Street
Accessibility
- Accessibility features: 1st Flr Half Bath
Features
- Patio & porch: Porch, Deck
- Exterior features: Privacy, Dock, Mature Landscaping, Landscaped
- Fencing: Fenced
- Has view: Yes
- View description: Water, Pond
- Has water view: Yes
- Water view: Water,Pond
- Waterfront features: Pond, Waterfront, Dock, Brook
Lot
- Size: 3.19 Acres
- Dimensions: 706 x 521
- Features: Wooded
Details
- Additional structures: Outbuilding
- Parcel number: 022/412
- Zoning description: Residential
- Other equipment: Backup Generator
Construction
Type & style
- Home type: SingleFamily
- Architectural style: Colonial
- Property subtype: Single Family Residence
Materials
- Roof: Asphalt Shingles
Condition
- Year built: 1994
Utilities & green energy
- Electric: 200 Amp
- Sewer: Private Sewer
- Water: Private, Well
- Utilities for property: Fiber Optic Availabl, Satellite Available
Green energy
- Water conservation: Toilet: Low Flow, Shower Heads: Low Flow
Community & neighborhood
Location
- Region: Becket
Price history
| Date | Event | Price |
|---|---|---|
| 11/10/2025 | Sold | $558,000-1.9%$224/sqft |
Source: | ||
| 10/18/2025 | Pending sale | $569,000$228/sqft |
Source: | ||
| 7/14/2025 | Price change | $569,000-3.4%$228/sqft |
Source: | ||
| 5/20/2025 | Price change | $589,000-3%$236/sqft |
Source: | ||
| 4/28/2025 | Price change | $607,000-1%$243/sqft |
Source: | ||
Public tax history
| Year | Property taxes | Tax assessment |
|---|---|---|
| 2025 | $4,157 -4.2% | $474,600 +6.9% |
| 2024 | $4,339 +7.1% | $444,100 +18% |
| 2023 | $4,051 +33.6% | $376,500 +34.1% |
Find assessor info on the county website
Neighborhood: 01223
Nearby schools
GreatSchools rating
- 8/10Becket Washington SchoolGrades: PK-5Distance: 3 mi
- 4/10Nessacus Regional Middle SchoolGrades: 6-8Distance: 12.5 mi
- 7/10Wahconah Regional High SchoolGrades: 9-12Distance: 12.7 mi
Schools provided by the listing agent
- Elementary: Becket Washington
- Middle: Nessacus Regional
- High: Wahconah Regional
Source: BCMLS. This data may not be complete. We recommend contacting the local school district to confirm school assignments for this home.

Get pre-qualified for a loan
At Zillow Home Loans, we can pre-qualify you in as little as 5 minutes with no impact to your credit score.An equal housing lender. NMLS #10287.
Sell for more on Zillow
Get a free Zillow Showcase℠ listing and you could sell for .
$562,100
2% more+ $11,242
With Zillow Showcase(estimated)
$573,342