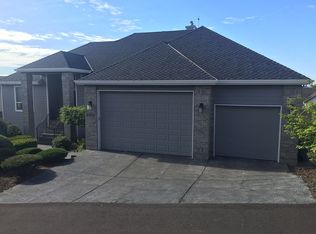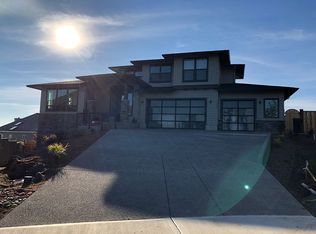Spacious, move-in ready home perfect for family living and large-scale entertaining. Light-filled, open floor plan. Phenomenal valley views from multiple rooms. Soaring two story vaults in living, dining and master. Slab granite kitchen with stainless appliances. Potential for extended family living on lower level with second kitchen, bedroom and full bath. Additional rooms not listed: media, exercise and fifth bedroom. Abundant storage.
This property is off market, which means it's not currently listed for sale or rent on Zillow. This may be different from what's available on other websites or public sources.

