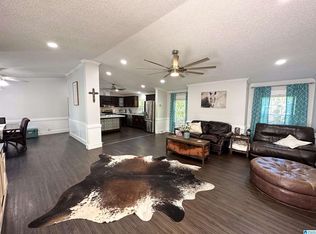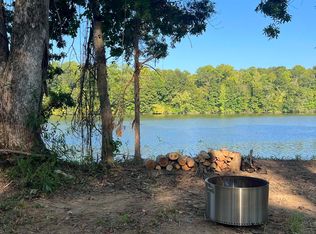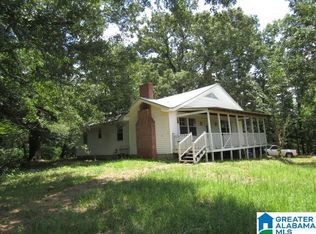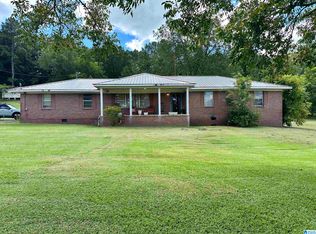Sold for $202,000
$202,000
11958 Highway 144, Ragland, AL 35131
3beds
2,050sqft
Single Family Residence
Built in 1965
2.9 Acres Lot
$204,000 Zestimate®
$99/sqft
$1,512 Estimated rent
Home value
$204,000
$155,000 - $269,000
$1,512/mo
Zestimate® history
Loading...
Owner options
Explore your selling options
What's special
This property features a variety of mature fruit trees, vibrant Japanese maples, and elegant dogwood trees that add charm and color year-round to this appr. 3 acre land. Large driveway and double carport. Spacious bedrooms as well as an added bonus room that could be used as a sunroom or even an extra bedroom or office that you may desire. The master bedroom is a peaceful retreat, complete with a stunning bay window that offers picturesque views of the garden. Inside, you'll find his-and-her vanities for added convenience and comfort. To top it all off, the home is equipped with a brand-new HVAC system, ensuring efficient climate control in every season. Out back you will find a 24x20 shop for anything you need. New flooring.
Zillow last checked: 8 hours ago
Listing updated: June 23, 2025 at 01:46pm
Listed by:
Lori Doyle CELL:2565045180,
Kelly Right Real Estate of Ala
Bought with:
Theresa Harris
RealtySouth-Trussville Office
Source: GALMLS,MLS#: 21415156
Facts & features
Interior
Bedrooms & bathrooms
- Bedrooms: 3
- Bathrooms: 2
- Full bathrooms: 2
Primary bedroom
- Level: First
Bedroom 1
- Level: First
Bedroom 2
- Level: First
Primary bathroom
- Level: First
Bathroom 1
- Level: First
Family room
- Level: First
Kitchen
- Features: Laminate Counters
- Level: First
Living room
- Level: First
Basement
- Area: 0
Heating
- Central
Cooling
- Central Air, Ceiling Fan(s)
Appliances
- Included: Gas Cooktop, Gas Oven, Electric Water Heater
- Laundry: Electric Dryer Hookup, Washer Hookup, Main Level, Laundry Room, Yes
Features
- Smooth Ceilings, Double Vanity, Shared Bath, Tub/Shower Combo
- Flooring: Carpet, Hardwood, Vinyl
- Windows: Bay Window(s)
- Basement: Crawl Space
- Attic: Other,Yes
- Number of fireplaces: 1
- Fireplace features: Brick (FIREPL), Den, Wood Burning
Interior area
- Total interior livable area: 2,050 sqft
- Finished area above ground: 2,050
- Finished area below ground: 0
Property
Parking
- Total spaces: 1
- Parking features: Attached, Driveway, Off Street, Parking (MLVL)
- Has attached garage: Yes
- Carport spaces: 1
- Has uncovered spaces: Yes
Features
- Levels: One
- Stories: 1
- Patio & porch: Covered, Patio
- Pool features: None
- Fencing: Fenced
- Has view: Yes
- View description: None
- Waterfront features: No
Lot
- Size: 2.90 Acres
Details
- Additional structures: Storage
- Parcel number: 1902092001014.000
- Special conditions: N/A
Construction
Type & style
- Home type: SingleFamily
- Property subtype: Single Family Residence
Materials
- Brick
Condition
- Year built: 1965
Utilities & green energy
- Sewer: Septic Tank
- Water: Public
Community & neighborhood
Location
- Region: Ragland
- Subdivision: None
Other
Other facts
- Price range: $202K - $202K
Price history
| Date | Event | Price |
|---|---|---|
| 6/23/2025 | Sold | $202,000+1.5%$99/sqft |
Source: | ||
| 5/19/2025 | Contingent | $199,000$97/sqft |
Source: | ||
| 5/9/2025 | Price change | $199,000-2.9%$97/sqft |
Source: | ||
| 4/10/2025 | Listed for sale | $205,000+36.7%$100/sqft |
Source: | ||
| 2/11/2022 | Sold | $150,000+0.1%$73/sqft |
Source: | ||
Public tax history
Tax history is unavailable.
Neighborhood: 35131
Nearby schools
GreatSchools rating
- 1/10Ragland High SchoolGrades: PK-12Distance: 2.3 mi
Schools provided by the listing agent
- Elementary: Ragland
- Middle: Ragland
- High: Ragland
Source: GALMLS. This data may not be complete. We recommend contacting the local school district to confirm school assignments for this home.

Get pre-qualified for a loan
At Zillow Home Loans, we can pre-qualify you in as little as 5 minutes with no impact to your credit score.An equal housing lender. NMLS #10287.



