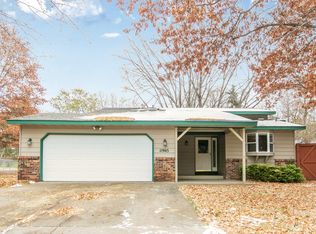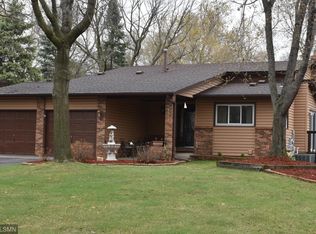Closed
$395,000
11957 Unity St NW, Coon Rapids, MN 55448
5beds
2,304sqft
Single Family Residence
Built in 1978
0.26 Acres Lot
$399,500 Zestimate®
$171/sqft
$2,731 Estimated rent
Home value
$399,500
$372,000 - $431,000
$2,731/mo
Zestimate® history
Loading...
Owner options
Explore your selling options
What's special
Welcome to your dream home, where comfort meets style in a perfect location! This beautifully maintained property features a cozy living room with a stunning brick fireplace and rustic mantle, ideal for creating warm memories. Natural light fills the space, complementing the inviting atmosphere.
The kitchen is a true showstopper, featuring freshly painted cabinets, sleek quartz countertops, and a unique backsplash that adds a stylish touch to the heart of the home. Whether you're preparing a family meal or hosting friends, this kitchen offers the perfect blend of functionality and flair. The dining area flows seamlessly to the outdoors, with sliding glass doors leading to a private deck and fenced backyard—perfect for entertaining or enjoying quiet moments in nature.
Both bathrooms have been tastefully updated with elegant tile floors, adding a touch of modern sophistication. The home also boasts a dual-zone heating system, providing enhanced comfort and efficiency for every season.
Nature lovers will adore the location, with the Sand Creek trail system starting just across the street, offering direct access to Bunker Hills Regional Park and the Coon Rapids Dam. Whether you love hiking, biking, or simply exploring the outdoors, this home is a gateway to adventure.
With its thoughtful design, modern updates, and unbeatable location, this home is ready for you to move in and make it your own. Don’t wait—schedule your showing today!
Zillow last checked: 8 hours ago
Listing updated: March 27, 2025 at 12:35pm
Listed by:
Joel D. Friday 763-445-9760,
Keller Williams Classic Realty
Bought with:
Aida Tezera
Coldwell Banker Realty
Source: NorthstarMLS as distributed by MLS GRID,MLS#: 6641649
Facts & features
Interior
Bedrooms & bathrooms
- Bedrooms: 5
- Bathrooms: 2
- Full bathrooms: 1
- 3/4 bathrooms: 1
Bedroom 1
- Level: Upper
- Area: 180 Square Feet
- Dimensions: 15x12
Bedroom 2
- Level: Upper
- Area: 110 Square Feet
- Dimensions: 11x10
Bedroom 3
- Level: Upper
- Area: 110 Square Feet
- Dimensions: 11x10
Bedroom 4
- Level: Lower
- Area: 90 Square Feet
- Dimensions: 10x9
Bedroom 5
- Level: Lower
- Area: 90 Square Feet
- Dimensions: 10x9
Deck
- Level: Upper
- Area: 196 Square Feet
- Dimensions: 14x14
Dining room
- Level: Upper
- Area: 96 Square Feet
- Dimensions: 12x8
Family room
- Level: Lower
- Area: 391 Square Feet
- Dimensions: 23x17
Kitchen
- Level: Upper
- Area: 96 Square Feet
- Dimensions: 12x8
Living room
- Level: Upper
- Area: 221 Square Feet
- Dimensions: 17x13
Heating
- Forced Air, Zoned
Cooling
- Central Air
Appliances
- Included: Dishwasher, Dryer, Gas Water Heater, Microwave, Range, Refrigerator
Features
- Basement: Daylight,Egress Window(s),Finished,Full
- Number of fireplaces: 1
- Fireplace features: Family Room
Interior area
- Total structure area: 2,304
- Total interior livable area: 2,304 sqft
- Finished area above ground: 1,152
- Finished area below ground: 1,000
Property
Parking
- Total spaces: 2
- Parking features: Attached, Asphalt, Garage Door Opener
- Attached garage spaces: 2
- Has uncovered spaces: Yes
Accessibility
- Accessibility features: None
Features
- Levels: Multi/Split
- Patio & porch: Composite Decking, Deck
- Fencing: Chain Link,Full
Lot
- Size: 0.26 Acres
- Dimensions: 85 x 140 x 78 x 137
Details
- Foundation area: 1152
- Parcel number: 113124420044
- Zoning description: Residential-Single Family
Construction
Type & style
- Home type: SingleFamily
- Property subtype: Single Family Residence
Materials
- Brick/Stone, Vinyl Siding
- Roof: Age 8 Years or Less,Asphalt,Pitched
Condition
- Age of Property: 47
- New construction: No
- Year built: 1978
Utilities & green energy
- Electric: Circuit Breakers
- Gas: Natural Gas
- Sewer: City Sewer/Connected
- Water: City Water/Connected
- Utilities for property: Underground Utilities
Community & neighborhood
Location
- Region: Coon Rapids
- Subdivision: Sand Creek Woods 3rd Add
HOA & financial
HOA
- Has HOA: No
Other
Other facts
- Road surface type: Paved
Price history
| Date | Event | Price |
|---|---|---|
| 3/27/2025 | Sold | $395,000-1.2%$171/sqft |
Source: | ||
| 2/11/2025 | Pending sale | $399,900$174/sqft |
Source: | ||
| 1/2/2025 | Listed for sale | $399,900$174/sqft |
Source: | ||
Public tax history
| Year | Property taxes | Tax assessment |
|---|---|---|
| 2024 | $3,419 +0.8% | $302,795 -3.1% |
| 2023 | $3,390 +23.3% | $312,432 -1.6% |
| 2022 | $2,748 -5.5% | $317,555 +30.9% |
Find assessor info on the county website
Neighborhood: 55448
Nearby schools
GreatSchools rating
- 6/10Sand Creek Elementary SchoolGrades: K-5Distance: 0.3 mi
- 7/10Northdale Middle SchoolGrades: 6-8Distance: 1.3 mi
- 7/10Blaine Senior High SchoolGrades: 9-12Distance: 1.6 mi
Get a cash offer in 3 minutes
Find out how much your home could sell for in as little as 3 minutes with a no-obligation cash offer.
Estimated market value
$399,500


