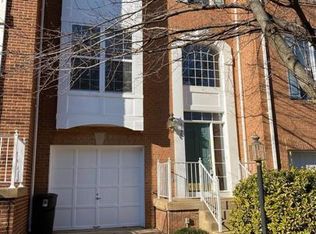ALL UTILITIES INCLUDED FREE! This listing is for the MAIN & TOP FLOORS of this 3-level townhouse. The basement is not available as it is fully private (separate walkout, laundry, bathroom, kitchen) and is rented out to a fantastic professional. She has a lease for approximately one year.
The main floor features granite countertops in the kitchen, hardwood floors, a beautiful view off the deck, and a half bath. The top floor features brand new carpet, spacious rooms, a dedicated laundry room, and two full baths.
This is all completely private from the basement, and nothing is shared!
Conveniently located near the metro, Reston town center, and shopping centers.
FEATURES:
* Brand new carpet!
* Plenty of open parking, with optional reserved covered carport spot
* Laundry room upstairs
* Good closet space
* Deck with a view backing the woods
* Kitchen with stainless steel appliances and granite countertops w/office nook
* Gas heat
LOCATION:
* Easy access to bus stop that goes to Wiehle Metro Station (~1 min walk to bus, 10 min bus ride to metro), or a short drive
* Lots of nearby shops and places to eat within walking distance
* 0.1 miles to bus (connecting to metro)
* Walking trails behind house, and several nearby parks
* Next to Fairfax County Pkwy & 267 Toll Road
* 1.5 miles to Wiehle Metro
* 1.5 miles to Reston Town Center
* 6 miles to Dulles Airport
* Quiet and safe neighborhood
All utilities are included in the rent for free! No smoking allowed.
Townhouse for rent
Accepts Zillow applications
$2,695/mo
11957 Escalante Ct, Reston, VA 20191
3beds
1,600sqft
Price may not include required fees and charges.
Townhouse
Available Fri Aug 1 2025
Cats, dogs OK
Central air
In unit laundry
Detached parking
Forced air
What's special
Brand new carpetSpacious roomsHardwood floorsDedicated laundry roomGood closet space
- 3 days
- on Zillow |
- -- |
- -- |
Travel times
Facts & features
Interior
Bedrooms & bathrooms
- Bedrooms: 3
- Bathrooms: 3
- Full bathrooms: 2
- 1/2 bathrooms: 1
Heating
- Forced Air
Cooling
- Central Air
Appliances
- Included: Dishwasher, Dryer, Freezer, Microwave, Oven, Refrigerator, Washer
- Laundry: In Unit
Features
- Flooring: Carpet, Hardwood, Tile
Interior area
- Total interior livable area: 1,600 sqft
Property
Parking
- Parking features: Detached, Off Street
- Details: Contact manager
Features
- Exterior features: Heating system: Forced Air, Utilities included in rent
Details
- Parcel number: 0261092A0041
Construction
Type & style
- Home type: Townhouse
- Property subtype: Townhouse
Building
Management
- Pets allowed: Yes
Community & HOA
Location
- Region: Reston
Financial & listing details
- Lease term: 1 Year
Price history
| Date | Event | Price |
|---|---|---|
| 6/4/2025 | Listed for rent | $2,695$2/sqft |
Source: Zillow Rentals | ||
| 10/29/2019 | Sold | $438,000+0.7%$274/sqft |
Source: Public Record | ||
| 10/3/2019 | Pending sale | $435,000$272/sqft |
Source: Bright MLS #VAFX1086390 | ||
| 9/27/2019 | Listed for sale | $435,000+150%$272/sqft |
Source: Bright MLS #VAFX1086390 | ||
| 2/1/2001 | Sold | $174,000$109/sqft |
Source: Public Record | ||
![[object Object]](https://photos.zillowstatic.com/fp/f08f2148d367d17d62fba2c959264289-p_i.jpg)
