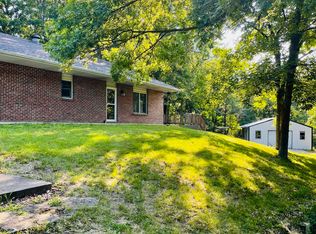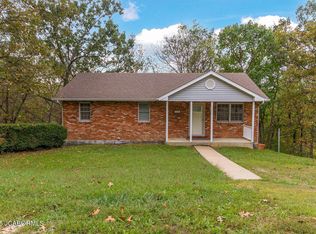Nestled in the woods with a little over 2 acres and at the end of the road, this home has a backdrop full of wildlife and scenic events. When entering, you will be drawn to the balcony with a soaring ceiling leading upstairs. Having 3 bedrooms/2 baths this home is ready to move into. Everything is on the main with the 3rd bedroom, 1 bathroom and family room upstairs. The upstairs even has a small deck just for walking out on as a lookout for the secluded backyard. A handicapped, jetted tub is perfect for bathing and helping with ease of access. This open floorplan can accommodate a large table for gathering. The 4 seasons room is ideal for a family room on the main. An above ground pool is included to enjoy in the summer. Septic system has been upgraded as well. A place to roam and be home
This property is off market, which means it's not currently listed for sale or rent on Zillow. This may be different from what's available on other websites or public sources.


