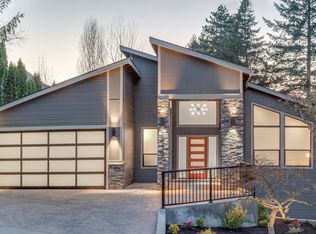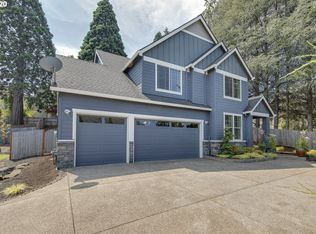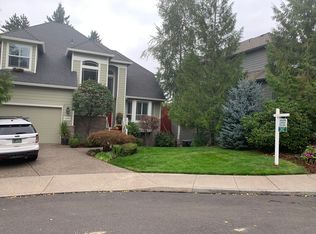VACANT!Loved & cared for by the original owners! Beautiful home 5 min from Progress Ridge shopping/entertainmnt! Open Floor Plan. Fam Rm w/abundant windows,soaring Vaultd Ceiling & Gas FP. Elegant Liv Rm w/Gas FP. Lovely Kitch w/Island & EatBar. Gorgeous hardwoods! Vaulted Master Ste w/large Bathroom & huge walkin closet.Other Bedrooms feature:En-Suite & Jack n Jill Bathrm. Spacious Daylight Basmnt w/Bedroom,full Bath,large Bonus Rm & sep.entrance. Tons of storage! 3 car garage fits a boat!
This property is off market, which means it's not currently listed for sale or rent on Zillow. This may be different from what's available on other websites or public sources.


