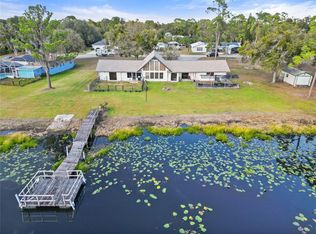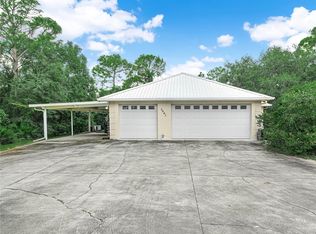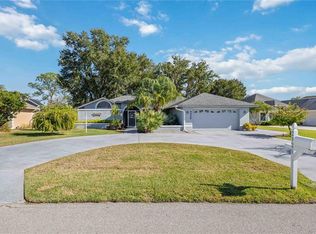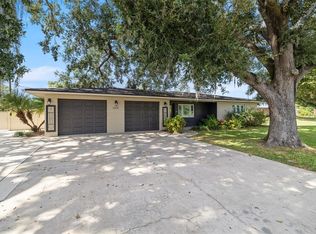3/2 house with huge Florida room. Updated kitchen & bathrooms. Large living room and dining room. 4.58 acre farm that’s fully fenced. Has pole barn, chicken coop and shed. Separate laundry room & storage room. 2 covered car ports with upstairs lounge area. Move in ready and can come semi furnished.
Pending
$485,000
11955 Payne Rd, Sebring, FL 33875
3beds
1,743sqft
Est.:
Single Family Residence
Built in 1977
4.59 Acres Lot
$-- Zestimate®
$278/sqft
$-- HOA
What's special
Chicken coopPole barnSeparate laundry roomFlorida roomStorage roomUpstairs lounge areaDining room
- 96 days |
- 82 |
- 2 |
Zillow last checked: 8 hours ago
Listing updated: December 11, 2025 at 05:56am
Listing Provided by:
Steven Koleno 804-656-5007,
BEYCOME OF FLORIDA LLC 804-656-5007
Source: Stellar MLS,MLS#: O6351229 Originating MLS: Orlando Regional
Originating MLS: Orlando Regional

Facts & features
Interior
Bedrooms & bathrooms
- Bedrooms: 3
- Bathrooms: 2
- Full bathrooms: 2
Primary bedroom
- Features: Walk-In Closet(s)
- Level: First
Bedroom 1
- Features: No Closet
- Level: First
Bedroom 2
- Features: Built-in Closet
- Level: First
Primary bathroom
- Features: No Closet
- Level: First
Bathroom 2
- Features: No Closet
- Level: First
Dining room
- Features: No Closet
- Level: First
Kitchen
- Features: Built-in Closet
- Level: First
Laundry
- Features: No Closet
- Level: First
Living room
- Features: No Closet
- Level: First
Utility room
- Features: No Closet
- Level: First
Heating
- Electric
Cooling
- Central Air
Appliances
- Included: Dishwasher, Gas Water Heater, Microwave, Range, Refrigerator, Tankless Water Heater
- Laundry: Electric Dryer Hookup, Inside, Laundry Closet, Laundry Room, Washer Hookup
Features
- Ceiling Fan(s)
- Flooring: Ceramic Tile
- Windows: Window Treatments
- Has fireplace: No
Interior area
- Total structure area: 1,743
- Total interior livable area: 1,743 sqft
Property
Parking
- Total spaces: 2
- Parking features: Carport
- Carport spaces: 2
Features
- Levels: One
- Stories: 1
- Exterior features: Rain Gutters
Lot
- Size: 4.59 Acres
Details
- Parcel number: C11362801000000030
- Zoning: AU
- Special conditions: None
Construction
Type & style
- Home type: SingleFamily
- Property subtype: Single Family Residence
Materials
- Block, Concrete
- Foundation: Block, Concrete Perimeter
- Roof: Metal
Condition
- New construction: No
- Year built: 1977
Utilities & green energy
- Sewer: Septic Tank
- Water: Well
- Utilities for property: BB/HS Internet Available, Cable Available, Electricity Connected, Propane
Community & HOA
Community
- Subdivision: SUNSHINE RANCHETTES
HOA
- Has HOA: No
- Pet fee: $0 monthly
Location
- Region: Sebring
Financial & listing details
- Price per square foot: $278/sqft
- Tax assessed value: $302,328
- Annual tax amount: $1,838
- Date on market: 10/9/2025
- Cumulative days on market: 89 days
- Listing terms: Cash,Conventional,FHA,Other,VA Loan
- Ownership: Fee Simple
- Total actual rent: 0
- Electric utility on property: Yes
- Road surface type: Asphalt, Brick
Estimated market value
Not available
Estimated sales range
Not available
Not available
Price history
Price history
| Date | Event | Price |
|---|---|---|
| 12/11/2025 | Pending sale | $485,000$278/sqft |
Source: | ||
| 11/6/2025 | Listed for sale | $485,000$278/sqft |
Source: | ||
| 10/29/2025 | Pending sale | $485,000$278/sqft |
Source: | ||
| 10/9/2025 | Listed for sale | $485,000+5.4%$278/sqft |
Source: | ||
| 6/2/2025 | Sold | $460,000-8%$264/sqft |
Source: Public Record Report a problem | ||
Public tax history
Public tax history
| Year | Property taxes | Tax assessment |
|---|---|---|
| 2024 | $1,839 +2% | $151,876 +2.3% |
| 2023 | $1,803 +2% | $148,401 +3% |
| 2022 | $1,767 -0.5% | $144,079 +3% |
Find assessor info on the county website
BuyAbility℠ payment
Est. payment
$3,094/mo
Principal & interest
$2342
Property taxes
$582
Home insurance
$170
Climate risks
Neighborhood: 33875
Nearby schools
GreatSchools rating
- 7/10Cracker Trail Elementary SchoolGrades: PK-5Distance: 4.4 mi
- 4/10Lake Placid Middle SchoolGrades: 6-9Distance: 8.3 mi
- 4/10Lake Placid High SchoolGrades: PK,9-12Distance: 8.6 mi
- Loading






