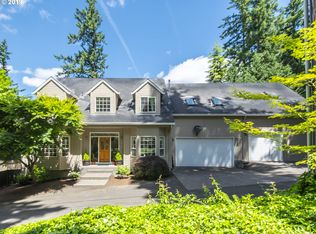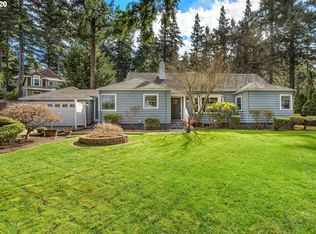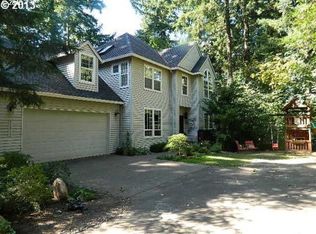Sold
$662,500
11954 SW Lesser Rd, Portland, OR 97219
4beds
2,518sqft
Residential, Single Family Residence
Built in 2004
0.25 Acres Lot
$640,300 Zestimate®
$263/sqft
$3,947 Estimated rent
Home value
$640,300
$589,000 - $698,000
$3,947/mo
Zestimate® history
Loading...
Owner options
Explore your selling options
What's special
Lovely SW Portland Craftsman home! A long private, gated driveway leads you to your own oasis, surrounded by custom landscaping and flowering trees. Enjoy the territorial views from the charming wrap around front porch. The interior boasts a large kitchen which is a perfect gathering space that features a spacious island, Brazilian cherry floors, maple cabinetry with cherry inlay, granite countertops, and a large pantry. The open dining area flows seamlessly into the living room with high ceilings and gas fireplace, creating a lovely ease of living. Walls of windows on the back side of the home invites the outdoor space in. The main floor is rounded out with a large office with custom built-ins, half-bathroom, and ample storage space. The upper level expands with a spacious premier suite with a walk-in closet, a lovely place to unwind and relax. Enhanced with a thoughtfully designed ensuite bathroom featuring a jetted soaking tub and walk-in shower, you are in your own retreat. This level is complete with two additional bedrooms, full bathroom, and a fourth bedroom/large bonus room, perfect for an in-home gym, home theater, gaming or playroom; you have endless possibilities. From the dining area you move outside to a large stone patio with a gazebo, continuing the ease of indoor/outdoor entertainment. Custom terraced landscaping allows you to enjoy the beautiful and functional outdoor space, while relaxing or entertaining. Additional exterior features include a paved RV and/or boat parking, and a shed for all your garden and outdoor tools. With easy access to I5, minutes to PCC Sylvania Campus, shopping off Barbur Boulevard to the North and to the South you have all the restaurants and shopping of Lake Oswego! [Home Energy Score = 3. HES Report at https://rpt.greenbuildingregistry.com/hes/OR10226444]
Zillow last checked: 8 hours ago
Listing updated: October 15, 2024 at 10:30pm
Listed by:
Sue Hill-Sullivan 503-803-5417,
Windermere Realty Trust
Bought with:
Bethany Snook, 201240280
Keller Williams PDX Central
Source: RMLS (OR),MLS#: 24650584
Facts & features
Interior
Bedrooms & bathrooms
- Bedrooms: 4
- Bathrooms: 3
- Full bathrooms: 2
- Partial bathrooms: 1
- Main level bathrooms: 1
Primary bedroom
- Features: Bathroom, Soaking Tub, Suite, Vaulted Ceiling, Walkin Closet, Walkin Shower, Wallto Wall Carpet
- Level: Upper
- Area: 195
- Dimensions: 13 x 15
Bedroom 2
- Features: Closet, Wallto Wall Carpet
- Level: Upper
- Area: 117
- Dimensions: 9 x 13
Bedroom 3
- Features: Closet, Wallto Wall Carpet
- Level: Upper
- Area: 140
- Dimensions: 10 x 14
Dining room
- Features: Wood Floors
- Level: Main
- Area: 120
- Dimensions: 10 x 12
Kitchen
- Features: Builtin Range, Cook Island, Dishwasher, Microwave, Pantry, Builtin Oven, Free Standing Refrigerator
- Level: Main
- Area: 210
- Width: 15
Living room
- Features: Fireplace, High Ceilings, Wallto Wall Carpet
- Level: Main
- Area: 352
- Dimensions: 16 x 22
Office
- Features: Builtin Features
- Level: Main
- Area: 187
- Dimensions: 11 x 17
Heating
- Forced Air, Fireplace(s)
Cooling
- Central Air
Appliances
- Included: Built In Oven, Built-In Range, Dishwasher, Free-Standing Refrigerator, Microwave, Gas Water Heater
- Laundry: Laundry Room
Features
- Vaulted Ceiling(s), Built-in Features, Closet, Cook Island, Pantry, High Ceilings, Bathroom, Soaking Tub, Suite, Walk-In Closet(s), Walkin Shower, Kitchen Island
- Flooring: Wall to Wall Carpet, Wood
- Basement: Crawl Space
- Number of fireplaces: 1
- Fireplace features: Gas
Interior area
- Total structure area: 2,518
- Total interior livable area: 2,518 sqft
Property
Parking
- Total spaces: 2
- Parking features: Driveway, RV Access/Parking, Attached
- Attached garage spaces: 2
- Has uncovered spaces: Yes
Features
- Stories: 2
- Patio & porch: Covered Patio, Patio, Porch
- Has view: Yes
- View description: Territorial
Lot
- Size: 0.25 Acres
- Features: Level, Private, Trees, SqFt 10000 to 14999
Details
- Additional structures: Gazebo
- Parcel number: R506104
Construction
Type & style
- Home type: SingleFamily
- Architectural style: Craftsman
- Property subtype: Residential, Single Family Residence
Materials
- Lap Siding, Shingle Siding
- Roof: Composition
Condition
- Resale
- New construction: No
- Year built: 2004
Utilities & green energy
- Gas: Gas
- Sewer: Public Sewer
- Water: Public
Community & neighborhood
Location
- Region: Portland
Other
Other facts
- Listing terms: Cash,Conventional,FHA,VA Loan
- Road surface type: Paved
Price history
| Date | Event | Price |
|---|---|---|
| 8/28/2024 | Sold | $662,500-1.1%$263/sqft |
Source: | ||
| 7/16/2024 | Pending sale | $669,900$266/sqft |
Source: | ||
| 7/1/2024 | Listed for sale | $669,900$266/sqft |
Source: | ||
| 6/25/2024 | Pending sale | $669,900$266/sqft |
Source: | ||
| 6/10/2024 | Price change | $669,900-4.3%$266/sqft |
Source: | ||
Public tax history
| Year | Property taxes | Tax assessment |
|---|---|---|
| 2025 | $11,965 +3.7% | $444,480 +3% |
| 2024 | $11,535 +4% | $431,540 +3% |
| 2023 | $11,092 +2.2% | $418,980 +3% |
Find assessor info on the county website
Neighborhood: Far Southwest
Nearby schools
GreatSchools rating
- 8/10Markham Elementary SchoolGrades: K-5Distance: 1 mi
- 8/10Jackson Middle SchoolGrades: 6-8Distance: 1.4 mi
- 8/10Ida B. Wells-Barnett High SchoolGrades: 9-12Distance: 3.6 mi
Schools provided by the listing agent
- Elementary: Markham
- Middle: Jackson
- High: Ida B Wells
Source: RMLS (OR). This data may not be complete. We recommend contacting the local school district to confirm school assignments for this home.
Get a cash offer in 3 minutes
Find out how much your home could sell for in as little as 3 minutes with a no-obligation cash offer.
Estimated market value
$640,300
Get a cash offer in 3 minutes
Find out how much your home could sell for in as little as 3 minutes with a no-obligation cash offer.
Estimated market value
$640,300


