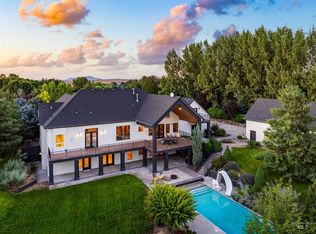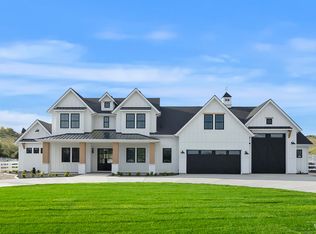Sold
Price Unknown
11951 W Lanktree Gulch Rd, Star, ID 83669
5beds
6baths
5,428sqft
Single Family Residence
Built in 1999
10.01 Acres Lot
$2,296,900 Zestimate®
$--/sqft
$5,459 Estimated rent
Home value
$2,296,900
$2.14M - $2.48M
$5,459/mo
Zestimate® history
Loading...
Owner options
Explore your selling options
What's special
Discover this breathtaking estate nestled in the foothills of Star within the Monument Ridge community. Spanning 10 acres, this fully landscaped parcel boasts rolling terrain and is equipped with pressurized irrigation from the community well, offering an exceptional level of privacy and seclusion in the Treasure Valley. As you arrive, a tree-lined driveway welcomes you into your personal sanctuary. The property features multiple water features, a pond, a horse arena, a round pen, and a spacious shop. The home features 4 bedrooms, with 2 master suites, a large recreation room and multiple outdoor sitting areas to enjoy the pool. Enjoy the tranquility of this secluded retreat, just a short drive from downtown Star and local dining. The entire estate is designed for low maintenance, despite its impressive size, and is perfect for horse enthusiasts with access to numerous riding trails. Adjoining BLM land ensures additional privacy, as neighboring parcels in Monument Ridge cannot be subdivided. Truly a must see!
Zillow last checked: 8 hours ago
Listing updated: March 19, 2025 at 06:17pm
Listed by:
Mogie Holm 208-841-0530,
Compass RE,
Troy Owens 208-995-1735,
Compass RE
Bought with:
Alicia Rodman
The Brick Group Real Estate
Source: IMLS,MLS#: 98935354
Facts & features
Interior
Bedrooms & bathrooms
- Bedrooms: 5
- Bathrooms: 6
- Main level bathrooms: 4
- Main level bedrooms: 3
Primary bedroom
- Level: Main
- Area: 240
- Dimensions: 16 x 15
Bedroom 2
- Level: Main
- Area: 144
- Dimensions: 12 x 12
Bedroom 3
- Level: Main
- Area: 120
- Dimensions: 12 x 10
Bedroom 4
- Level: Lower
- Area: 270
- Dimensions: 18 x 15
Bedroom 5
- Level: Upper
- Area: 225
- Dimensions: 15 x 15
Dining room
- Level: Main
- Area: 143
- Dimensions: 13 x 11
Family room
- Level: Main
- Area: 255
- Dimensions: 17 x 15
Kitchen
- Level: Main
- Area: 169
- Dimensions: 13 x 13
Living room
- Level: Main
- Area: 306
- Dimensions: 18 x 17
Heating
- Heated, Forced Air, Natural Gas
Cooling
- Central Air
Appliances
- Included: Water Heater, Electric Water Heater, Dishwasher, Disposal, Microwave, Oven/Range Built-In
Features
- Bathroom, Bedroom, Living Area, Shower, Sink, Bath-Master, Bed-Master Main Level, Guest Room, Split Bedroom, Den/Office, Formal Dining, Family Room, Two Master Bedrooms, Double Vanity, Walk-In Closet(s), Breakfast Bar, Pantry, Tile Counters, Number of Baths Main Level: 4, Number of Baths Upper Level: 0.5, Number of Baths Below Grade: 1
- Flooring: Concrete, Hardwood, Tile, Carpet
- Basement: Daylight,Walk-Out Access
- Number of fireplaces: 2
- Fireplace features: Two, Wood Burning Stove
Interior area
- Total structure area: 5,428
- Total interior livable area: 5,428 sqft
- Finished area above ground: 2,116
- Finished area below ground: 1,972
Property
Parking
- Total spaces: 6
- Parking features: Garage Door Access, RV/Boat, Attached, RV Access/Parking
- Attached garage spaces: 6
Features
- Levels: Single with Below Grade
- Patio & porch: Covered Patio/Deck
- Has private pool: Yes
- Pool features: In Ground, Pool, Private
- Fencing: Full,Fence/Livestock,Vinyl
Lot
- Size: 10.01 Acres
- Dimensions: 1100 x 385
- Features: 10 - 19.9 Acres, Garden, Horses, Irrigation Available, Borders Public Owned Land, Chickens, Rolling Slope, Wooded, Auto Sprinkler System, Drip Sprinkler System, Full Sprinkler System, Pressurized Irrigation Sprinkler System
Details
- Additional structures: Shop
- Parcel number: R5782850070
- Horses can be raised: Yes
Construction
Type & style
- Home type: SingleFamily
- Property subtype: Single Family Residence
Materials
- Insulation, Frame, Stone, Wood Siding
- Foundation: Slab
- Roof: Composition
Condition
- Year built: 1999
Utilities & green energy
- Sewer: Septic Tank
- Water: Well
- Utilities for property: Electricity Connected, Water Connected, Natural Gas Connected, Cable Connected
Community & neighborhood
Location
- Region: Star
- Subdivision: Monument Ridge
HOA & financial
HOA
- Has HOA: Yes
- HOA fee: $750 quarterly
Other
Other facts
- Listing terms: Consider All
- Ownership: Fee Simple
- Road surface type: Paved
Price history
Price history is unavailable.
Public tax history
| Year | Property taxes | Tax assessment |
|---|---|---|
| 2025 | $4,994 +2.2% | $1,715,200 +18.8% |
| 2024 | $4,888 -15.6% | $1,443,900 +13% |
| 2023 | $5,792 +7.3% | $1,277,700 -13.1% |
Find assessor info on the county website
Neighborhood: 83669
Nearby schools
GreatSchools rating
- 7/10Star Elementary SchoolGrades: PK-5Distance: 2.3 mi
- 9/10STAR MIDDLE SCHOOLGrades: 6-8Distance: 2 mi
- 10/10Eagle High SchoolGrades: 9-12Distance: 5.5 mi
Schools provided by the listing agent
- Elementary: Star
- Middle: Star
- High: Eagle
- District: West Ada School District
Source: IMLS. This data may not be complete. We recommend contacting the local school district to confirm school assignments for this home.

