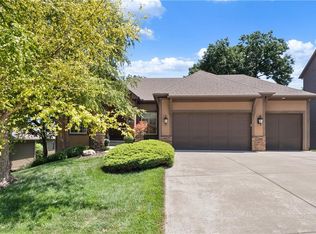Gorgeous Custom 2 Story Dream home on private,wooded, cul-de sac lot. This home is loaded with upgrades, not a single detail missed. Unique hand-scaped hrdwds, fabulous gourment kitchen, Large laundry/mud room, Huge Master Suite w/ sitting room&fp. 2nd Floor loft.Custom Plantation shutters. Home is wired for whole house surround sound/video.
This property is off market, which means it's not currently listed for sale or rent on Zillow. This may be different from what's available on other websites or public sources.
