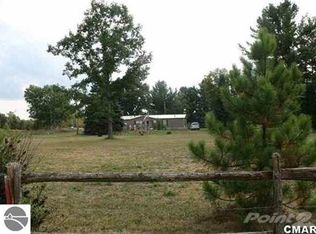Sold
$285,000
11951 N Rolland Rd, Lake, MI 48632
3beds
1,764sqft
Manufactured Home
Built in 2009
10 Acres Lot
$302,100 Zestimate®
$162/sqft
$1,934 Estimated rent
Home value
$302,100
$278,000 - $329,000
$1,934/mo
Zestimate® history
Loading...
Owner options
Explore your selling options
What's special
Welcome to country living, this home is inviting with 3-bedroom, 2-bathroom, it offers a full kitchen, spacious living areas, cozy fireplace perfect for relaxing. The house had a new roof in 2018, has a big deck on the back of home, great for hosting friends or family. New carpet in living room and master bedroom. It comes with a paved driveway with a gate. The property is fenced all around. If you enjoy hunting -look no further, it has a gun range area in the woods. Plenty of wildlife. It has 3 out -buildings for plenty of storage, (2 pole barns and 1 shed) This home will be sold with some furnishings. If you are looking for a cabin in the woods to get away or a home for privacy- come check this one out. OPEN HOUSE 5/4/25 11:00AM-1:00PM
Zillow last checked: 8 hours ago
Listing updated: September 22, 2025 at 05:52am
Listed by:
Cheryl Molnar 231-349-5183,
Dreams Realty Investments LLC
Bought with:
Brandon R Culbertson, 6505333016
Michigan Top Producers
Source: MichRIC,MLS#: 25010837
Facts & features
Interior
Bedrooms & bathrooms
- Bedrooms: 3
- Bathrooms: 2
- Full bathrooms: 2
- Main level bedrooms: 3
Heating
- Forced Air
Cooling
- Central Air
Appliances
- Included: Cooktop, Dryer, Oven, Range, Refrigerator, Washer
- Laundry: In Hall, Main Level
Features
- Center Island
- Flooring: Carpet, Vinyl
- Basement: Crawl Space
- Number of fireplaces: 1
- Fireplace features: Family Room
Interior area
- Total structure area: 1,764
- Total interior livable area: 1,764 sqft
Property
Parking
- Total spaces: 2
- Parking features: Garage Faces Front, Garage Door Opener, Detached, Carport
- Garage spaces: 2
- Has carport: Yes
Features
- Stories: 1
- Fencing: Front Yard
Lot
- Size: 10 Acres
- Dimensions: 327.01 x 1325.79 x 329.32 x 1326.97
- Features: Corner Lot, Wooded
Details
- Additional structures: Pole Barn
- Parcel number: 040042000104
Construction
Type & style
- Home type: MobileManufactured
- Architectural style: Ranch
- Property subtype: Manufactured Home
Materials
- Block, Vinyl Siding
- Roof: Metal
Condition
- New construction: No
- Year built: 2009
Utilities & green energy
- Sewer: Septic Tank
- Water: Well
- Utilities for property: Electricity Available, Cable Connected
Community & neighborhood
Security
- Security features: Other, Smoke Detector(s), Security System
Location
- Region: Lake
Other
Other facts
- Listing terms: Cash,Conventional
Price history
| Date | Event | Price |
|---|---|---|
| 6/9/2025 | Sold | $285,000-10.9%$162/sqft |
Source: | ||
| 5/13/2025 | Pending sale | $319,950$181/sqft |
Source: | ||
| 4/21/2025 | Price change | $319,950-1.6%$181/sqft |
Source: | ||
| 3/20/2025 | Listed for sale | $325,000+243.9%$184/sqft |
Source: | ||
| 5/15/2017 | Sold | $94,500$54/sqft |
Source: | ||
Public tax history
| Year | Property taxes | Tax assessment |
|---|---|---|
| 2025 | -- | $115,900 +8.7% |
| 2024 | $2,360 | $106,600 +9.7% |
| 2023 | -- | $97,200 +9% |
Find assessor info on the county website
Neighborhood: 48632
Nearby schools
GreatSchools rating
- 2/10Barryton Elementary SchoolGrades: PK-4Distance: 7.2 mi
- 4/10Chippewa Hills Intermediate SchoolGrades: 5-8Distance: 11.9 mi
- 6/10Chippewa Hills High SchoolGrades: 7-12Distance: 12 mi
