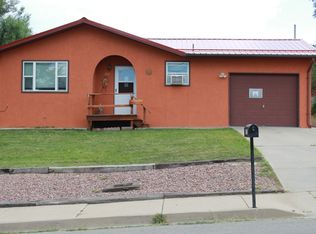Sold
$575,000
11951 Diamond View Rd, Trinidad, CO 81082
3beds
2,026sqft
Single Family Residence
Built in 2007
2.1 Acres Lot
$559,300 Zestimate®
$284/sqft
$1,961 Estimated rent
Home value
$559,300
Estimated sales range
Not available
$1,961/mo
Zestimate® history
Loading...
Owner options
Explore your selling options
What's special
Welcome to this stunning Santa Fe-style masterpiece, nestled in a secluded enclave just minutes from downtown Trinidad. Offering unparalleled views of the charming town, the Sangre de Cristo mountain range, and the striking Fishers Peak, this home provides the perfect retreat for those seeking peace, privacy, and luxury. Spanning 2,026 square feet, this spacious 3-bedroom, 3-bath residence boasts ICF (Insulated Concrete Form) construction, ensuring energy efficiency, durability, and comfort in every season. The open-concept layout features an expansive chef's kitchen with top-of-the-line appliances, custom cabinetry, and a spacious island, making it an entertainer's dream. The living areas are bathed in natural light, enhancing the breathtaking views from every angle. Designed for both style and functionality, this home includes a 3-car garage, RV hookup with water and septic, and a serene courtyard with a tranquil water feature that invites relaxation. The property is equipped with city water, San Isabel electric, and a roof warranty for added peace of mind. Whether you're hosting gatherings in the gourmet kitchen, taking in the sweeping vistas, or enjoying the serene surroundings, this property offers the perfect combination of comfort, convenience, and a connection to nature. Don't miss the opportunity to make this one-of-a-kind home your own! Buyer to verify all square footage.
Zillow last checked: 8 hours ago
Listing updated: June 30, 2025 at 02:53pm
Listed by:
Bill Louthan 719-565-7283,
Code of the West Real Estate LLC
Bought with:
Joette Schalla, II040037609
Fay Ranches Inc
Source: PAR,MLS#: 230109
Facts & features
Interior
Bedrooms & bathrooms
- Bedrooms: 3
- Bathrooms: 3
- Full bathrooms: 3
- 1/2 bathrooms: 1
- Main level bedrooms: 3
Primary bedroom
- Level: Main
- Area: 256.88
- Dimensions: 16.9 x 15.2
Bedroom 2
- Level: Main
- Area: 124.29
- Dimensions: 9.5 x 13.08
Bedroom 3
- Level: Main
- Area: 128.38
- Dimensions: 9.8 x 13.1
Dining room
- Level: Main
- Area: 168.74
- Dimensions: 11.8 x 14.3
Kitchen
- Level: Main
- Area: 205.92
- Dimensions: 14.4 x 14.3
Living room
- Level: Main
- Area: 297.96
- Dimensions: 15.6 x 19.1
Features
- Walk-In Closet(s), Walk-in Shower, Hard Surface Counter Top
- Flooring: Tile
- Basement: None,Crawl Space
- Number of fireplaces: 1
Interior area
- Total structure area: 2,026
- Total interior livable area: 2,026 sqft
Property
Parking
- Total spaces: 3
- Parking features: RV Access/Parking, 3 Car Garage Attached, Garage Door Opener
- Attached garage spaces: 3
Features
- Patio & porch: Porch-Covered-Front, Porch-Covered-Rear, Patio-Open-Front, Patio-Covered-Rear
- Has spa: Yes
- Spa features: Bath, Hot Tub-Free Standing
- Has view: Yes
- View description: Mountain(s)
Lot
- Size: 2.10 Acres
- Dimensions: 2.1 ac
- Features: Cul-De-Sac, Bluff, Trees-Front, Trees-Rear
Details
- Parcel number: 12129800
- Zoning: R
- Special conditions: Standard
Construction
Type & style
- Home type: SingleFamily
- Architectural style: Other
- Property subtype: Single Family Residence
Condition
- Year built: 2007
Utilities & green energy
Green energy
- Water conservation: Water-Smart Landscaping
Community & neighborhood
Location
- Region: Trinidad
- Subdivision: Trinidad
Other
Other facts
- Road surface type: Paved, Unimproved
Price history
| Date | Event | Price |
|---|---|---|
| 6/30/2025 | Sold | $575,000-4%$284/sqft |
Source: | ||
| 6/5/2025 | Pending sale | $599,000$296/sqft |
Source: Spanish Peaks BOR #25-116 Report a problem | ||
| 5/5/2025 | Price change | $599,000-3.4%$296/sqft |
Source: Spanish Peaks BOR #25-116 Report a problem | ||
| 4/14/2025 | Price change | $620,000-1.6%$306/sqft |
Source: Spanish Peaks BOR #25-116 Report a problem | ||
| 3/19/2025 | Price change | $630,000-1.5%$311/sqft |
Source: | ||
Public tax history
| Year | Property taxes | Tax assessment |
|---|---|---|
| 2025 | $604 +3.2% | $27,400 +14.5% |
| 2024 | $585 -7% | $23,920 -3.6% |
| 2023 | $629 -1.6% | $24,820 +11.1% |
Find assessor info on the county website
Neighborhood: 81082
Nearby schools
GreatSchools rating
- NAEckhart Elementary SchoolGrades: K-1Distance: 0.7 mi
- 6/10Trinidad Middle SchoolGrades: 6-8Distance: 1.2 mi
- 2/10Trinidad High SchoolGrades: 9-12Distance: 1.2 mi
Schools provided by the listing agent
- District: TSD RE -1
Source: PAR. This data may not be complete. We recommend contacting the local school district to confirm school assignments for this home.

Get pre-qualified for a loan
At Zillow Home Loans, we can pre-qualify you in as little as 5 minutes with no impact to your credit score.An equal housing lender. NMLS #10287.
