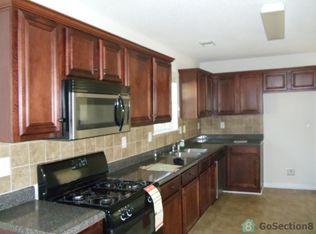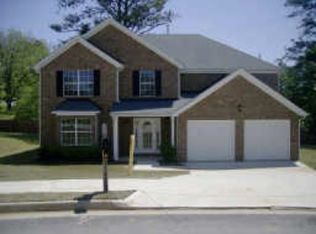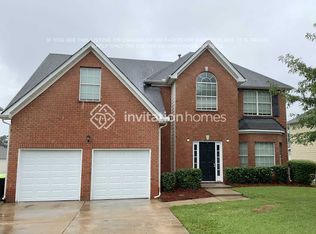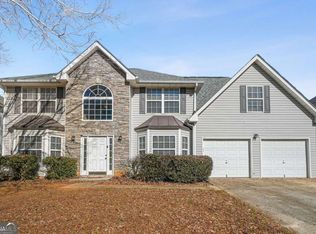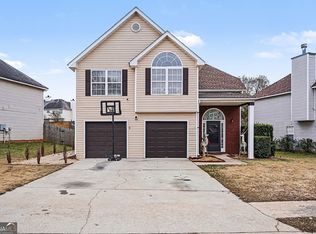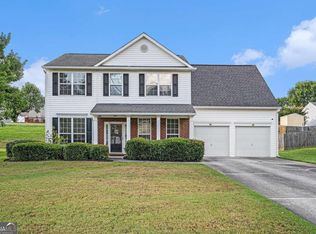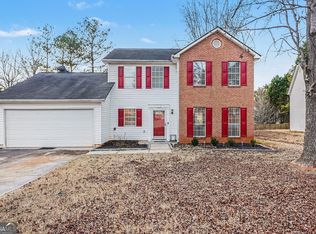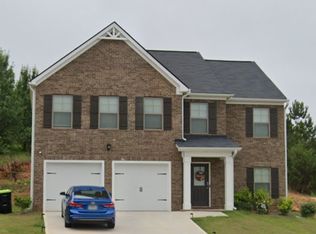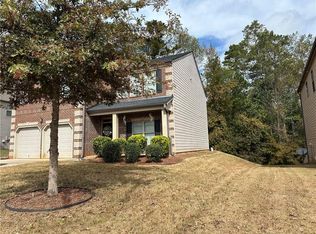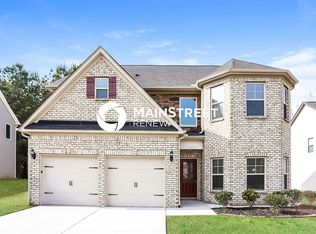PRICED TO SELL! Beautiful property located in a desirable and well-established community in Hampton. This home offers great potential and is being sold as-is, making it a perfect opportunity for buyers looking to add their own personal touch. While the property needs some TLC, it features a solid layout and strong neighborhood appeal. Excellent opportunity for homeowners or investors alike. You don't want to miss this one!
Pending
Price cut: $5K (1/16)
$294,900
11950 Markham Way, Hampton, GA 30228
4beds
2,510sqft
Est.:
Single Family Residence
Built in 2006
10,541.52 Square Feet Lot
$294,500 Zestimate®
$117/sqft
$25/mo HOA
What's special
Solid layout
- 40 days |
- 1,614 |
- 78 |
Zillow last checked: 8 hours ago
Listing updated: January 26, 2026 at 01:03pm
Listed by:
Garry Cotto 201-282-0942,
Best Life Realty,
Jeff Torres 786-554-1242,
Best Life Realty
Source: GAMLS,MLS#: 10666741
Facts & features
Interior
Bedrooms & bathrooms
- Bedrooms: 4
- Bathrooms: 4
- Full bathrooms: 3
- 1/2 bathrooms: 1
Rooms
- Room types: Bonus Room, Great Room
Kitchen
- Features: Breakfast Bar, Pantry
Heating
- Central
Cooling
- Central Air
Appliances
- Included: Dishwasher
- Laundry: Common Area
Features
- Double Vanity, Vaulted Ceiling(s), Walk-In Closet(s)
- Flooring: Carpet, Laminate
- Basement: None
- Number of fireplaces: 1
- Fireplace features: Living Room
- Common walls with other units/homes: No Common Walls
Interior area
- Total structure area: 2,510
- Total interior livable area: 2,510 sqft
- Finished area above ground: 2,510
- Finished area below ground: 0
Property
Parking
- Total spaces: 1
- Parking features: Garage
- Has garage: Yes
Features
- Levels: Two
- Stories: 2
- Body of water: None
Lot
- Size: 10,541.52 Square Feet
- Features: Cul-De-Sac
Details
- Parcel number: 05079A A017
Construction
Type & style
- Home type: SingleFamily
- Architectural style: Traditional
- Property subtype: Single Family Residence
Materials
- Brick
- Foundation: Slab
- Roof: Composition
Condition
- Resale
- New construction: No
- Year built: 2006
Utilities & green energy
- Electric: 220 Volts
- Sewer: Public Sewer
- Water: Public
- Utilities for property: Cable Available, Electricity Available, Natural Gas Available, Phone Available, Sewer Available, Water Available
Community & HOA
Community
- Features: None
- Security: Carbon Monoxide Detector(s)
- Subdivision: Panhandle Valley
HOA
- Has HOA: Yes
- Services included: Maintenance Structure
- HOA fee: $300 annually
Location
- Region: Hampton
Financial & listing details
- Price per square foot: $117/sqft
- Tax assessed value: $266,200
- Annual tax amount: $3,773
- Date on market: 1/6/2026
- Cumulative days on market: 40 days
- Listing agreement: Exclusive Right To Sell
- Electric utility on property: Yes
Estimated market value
$294,500
$280,000 - $309,000
$2,502/mo
Price history
Price history
| Date | Event | Price |
|---|---|---|
| 1/26/2026 | Pending sale | $294,900$117/sqft |
Source: | ||
| 1/16/2026 | Price change | $294,900-1.7%$117/sqft |
Source: | ||
| 1/6/2026 | Listed for sale | $299,900+7.5%$119/sqft |
Source: | ||
| 8/29/2025 | Listing removed | $278,900$111/sqft |
Source: | ||
| 8/6/2025 | Price change | $278,900-7%$111/sqft |
Source: | ||
Public tax history
Public tax history
| Year | Property taxes | Tax assessment |
|---|---|---|
| 2024 | $3,802 +30.7% | $106,480 -1% |
| 2023 | $2,909 -6.7% | $107,520 +21.5% |
| 2022 | $3,120 +37% | $88,520 +32.8% |
Find assessor info on the county website
BuyAbility℠ payment
Est. payment
$1,775/mo
Principal & interest
$1387
Property taxes
$260
Other costs
$128
Climate risks
Neighborhood: 30228
Nearby schools
GreatSchools rating
- 5/10River's Edge Elementary SchoolGrades: PK-5Distance: 1.1 mi
- 4/10Eddie White AcademyGrades: 6-8Distance: 0.7 mi
- 3/10Lovejoy High SchoolGrades: 9-12Distance: 2.3 mi
Schools provided by the listing agent
- Elementary: Rivers Edge
- Middle: Eddie White Academy
- High: Lovejoy
Source: GAMLS. This data may not be complete. We recommend contacting the local school district to confirm school assignments for this home.
Open to renting?
Browse rentals near this home.- Loading
