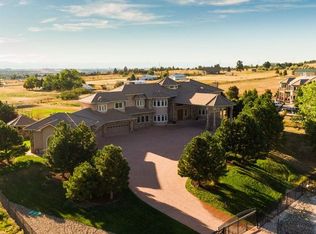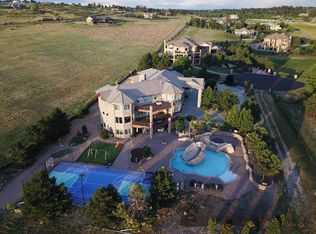Sold for $1,700,000 on 07/26/24
$1,700,000
11950 Jakes Ranch Road, Parker, CO 80138
7beds
13,038sqft
Single Family Residence
Built in 2003
2.3 Acres Lot
$1,705,000 Zestimate®
$130/sqft
$3,711 Estimated rent
Home value
$1,705,000
$1.62M - $1.81M
$3,711/mo
Zestimate® history
Loading...
Owner options
Explore your selling options
What's special
Buyers financing fell through! Your gain with this custom built walkout in Centennial Ranch! Spacious with mountain views and the ability to get to an amenity or highway in minutes! Nestled on a cul-de-sac with 2.3 acres, this stunning home features three levels of west-facing outdoor living via an expansive wrap around main deck with outdoor fireplace, a private deck off the primary and covered walk-out patio. Inside, every needed space is covered between living, cooking, working, sleeping, entertaining and more! The main level boasts a gourmet kitchen with high end appliances, double refrigerator, full wine cooler, double oven, expansive island, walk-in pantry and breakfast nook. The main dining room has a coffered ceiling and dedicated fireplace and is adjoined by a large wet bar/butler's area with appliances. The dining area opens to the 2-story living room with recessed lighting, dramatic stoned fireplace wall and French doors to the deck. The large family room offers mountain views, stone work and deck entrance and 2-way fireplace to the south facing, well lit study. There is also a main level bedroom with fireplace and ensuite bathroom, a powder bathroom and oversized laundry room with double entrances, upper and lower cabinets and utility sink. A storage room near the garage could easily convert to a dog washing station. On the upper level, three bedrooms have private bathrooms, vaulted ceilings and walk-in closets. The primary bedroom has a fireplace and French doors to a private west facing deck as well as a cozy sitting room with another fireplace. The walk-out basement features a home theatre, large area for living/gaming, stunning wet bar, powder bathroom and another fireplace (8 total!). There are two additional bedrooms in the basement, one is an ensuite bedroom, the other is a secondary primary suite with a 5-piece bathroom, walk-in closet and sauna (perfect for multi-family/in-laws). Gorgeous lot with a gazebo! 20+ more pics on the virtual tour!
Zillow last checked: 8 hours ago
Listing updated: October 01, 2024 at 10:55am
Listed by:
Susie Wargin 303-517-7484 susie@susiewargin.com,
RE/MAX Alliance
Bought with:
Jerome K Jang, 40043141
Jerome K Jang
Source: REcolorado,MLS#: 2928480
Facts & features
Interior
Bedrooms & bathrooms
- Bedrooms: 7
- Bathrooms: 9
- Full bathrooms: 4
- 3/4 bathrooms: 3
- 1/2 bathrooms: 2
- Main level bathrooms: 2
- Main level bedrooms: 1
Primary bedroom
- Description: Southwest Windows, Large Private Deck, Fireplace
- Level: Upper
- Area: 672 Square Feet
- Dimensions: 24 x 28
Bedroom
- Description: Main Level En Suite Bedroom With Walk-In Closet
- Level: Main
- Area: 414 Square Feet
- Dimensions: 18 x 23
Bedroom
- Description: Vaulted Ceiling, Walk-In Closet, Private 3/4 Bathroom
- Level: Upper
- Area: 462 Square Feet
- Dimensions: 22 x 21
Bedroom
- Description: Vaulted Ceiling, Walk-In Closet, Private 3/4 Bathroom
- Level: Upper
- Area: 240 Square Feet
- Dimensions: 12 x 20
Bedroom
- Description: Vaulted Ceiling, Walk-In Closet, Private Full Bathroom
- Level: Upper
- Area: 374 Square Feet
- Dimensions: 17 x 22
Bedroom
- Description: Basement Bedroom With Private 3/4 Bath And Walk-In Closet
- Level: Basement
- Area: 275 Square Feet
- Dimensions: 11 x 25
Bedroom
- Description: Secondary Primary Bedroom In Basement With Walk-In Closet
- Level: Basement
- Area: 625 Square Feet
- Dimensions: 25 x 25
Primary bathroom
- Description: 5-Piece Bath With Oversized Shower
- Level: Upper
- Area: 289 Square Feet
- Dimensions: 17 x 17
Bathroom
- Description: Main Level Powder Bathroom
- Level: Main
- Area: 78 Square Feet
- Dimensions: 13 x 6
Bathroom
- Description: Full Bath Ensuite To Main Level Bedroom
- Level: Main
- Area: 80 Square Feet
- Dimensions: 10 x 8
Bathroom
- Description: Ensuite 3/4 Bathroom To Upper Level Bedroom
- Level: Upper
Bathroom
- Description: Ensuite 3/4 Bathroom To Upper Level Bedroom
- Level: Upper
Bathroom
- Description: Ensuite Full Bathroom To Upper Level Bedroom
- Level: Upper
Bathroom
- Description: Ensuite 3/4 Bathroom To Basement Bedroom
- Level: Basement
Bathroom
- Description: 5-Piece Bath For Basement Primary With Sauna
- Level: Basement
Bathroom
- Description: Powder Bathroom On Basement Level
- Level: Basement
Bonus room
- Description: Primary Bedroom Sitting Area With Fireplace
- Level: Upper
- Area: 247 Square Feet
- Dimensions: 13 x 19
Dining room
- Description: Coffered Ceiling, Cozy Fireplace
- Level: Main
- Area: 272 Square Feet
- Dimensions: 17 x 16
Family room
- Description: Stunning Stone Work, Recessed Lighting, Fireplace
- Level: Main
- Area: 840 Square Feet
- Dimensions: 24 x 35
Great room
- Description: Gaming/Family Room With Walkout Access
- Level: Basement
- Area: 1368 Square Feet
- Dimensions: 38 x 36
Gym
- Description: Flex Space In Basement, Perfect For A Gym
- Level: Basement
- Area: 169 Square Feet
- Dimensions: 13 x 13
Kitchen
- Description: Expansive Island, High End Appliances, Walk-In Pantry
- Level: Main
- Area: 432 Square Feet
- Dimensions: 24 x 18
Laundry
- Description: Upper And Lower Cabinets, Utility Sink, Folding Counter, Two Entrances
- Level: Main
- Area: 132 Square Feet
- Dimensions: 12 x 11
Laundry
- Description: Second Laundry Room In Basement
- Level: Basement
- Area: 104 Square Feet
- Dimensions: 13 x 8
Living room
- Description: Two-Story, Wood Flooring, Fireplace, Recessed Lighting
- Level: Main
- Area: 600 Square Feet
- Dimensions: 24 x 25
Media room
- Description: Theatre Room In Basement
- Level: Basement
- Area: 621 Square Feet
- Dimensions: 27 x 23
Office
- Description: Amazing Natural Light, Double Sided Fireplace
- Level: Main
- Area: 247 Square Feet
- Dimensions: 13 x 19
Utility room
- Description: Two Mechanical Rooms With Storage
- Level: Basement
Other
- Description: Two Custom Main Level Closet Wine Closets
- Level: Main
Other
- Description: Stoned Wine Grotto
- Level: Basement
- Area: 144 Square Feet
- Dimensions: 16 x 9
Heating
- Forced Air
Cooling
- Central Air
Appliances
- Included: Bar Fridge, Dishwasher, Disposal, Double Oven, Microwave, Range, Range Hood, Refrigerator, Wine Cooler
Features
- Built-in Features, Ceiling Fan(s), Eat-in Kitchen, Five Piece Bath, Granite Counters, High Ceilings, Kitchen Island, Pantry, Primary Suite, Sauna, Smoke Free, Walk-In Closet(s), Wet Bar
- Flooring: Tile, Wood
- Windows: Window Coverings, Window Treatments
- Basement: Bath/Stubbed,Exterior Entry,Finished,Full,Walk-Out Access
- Number of fireplaces: 8
- Fireplace features: Basement, Bedroom, Dining Room, Family Room, Gas Log, Insert, Living Room, Other, Outside, Master Bedroom, Recreation Room
Interior area
- Total structure area: 13,038
- Total interior livable area: 13,038 sqft
- Finished area above ground: 8,231
- Finished area below ground: 4,116
Property
Parking
- Total spaces: 4
- Parking features: Circular Driveway, Concrete, Dry Walled, Exterior Access Door, Heated Garage, Oversized, Oversized Door
- Attached garage spaces: 4
- Has uncovered spaces: Yes
Features
- Levels: Two
- Stories: 2
- Patio & porch: Covered, Deck, Patio, Wrap Around
- Exterior features: Gas Valve
- Has view: Yes
- View description: Mountain(s)
Lot
- Size: 2.30 Acres
- Features: Cul-De-Sac
Details
- Parcel number: R0409756
- Zoning: RR
- Special conditions: Standard
Construction
Type & style
- Home type: SingleFamily
- Property subtype: Single Family Residence
Materials
- Frame, Stucco
- Foundation: Structural
- Roof: Concrete
Condition
- Year built: 2003
Utilities & green energy
- Water: Public
- Utilities for property: Electricity Connected, Natural Gas Connected
Community & neighborhood
Security
- Security features: Carbon Monoxide Detector(s), Smoke Detector(s)
Location
- Region: Parker
- Subdivision: Centennial Ranch
HOA & financial
HOA
- Has HOA: Yes
- HOA fee: $225 monthly
- Services included: Maintenance Grounds, Trash
- Association name: Centennial Ranch
- Association phone: 303-400-8494
Other
Other facts
- Listing terms: 1031 Exchange,Cash,Conventional,Jumbo,VA Loan
- Ownership: Individual
- Road surface type: Paved
Price history
| Date | Event | Price |
|---|---|---|
| 7/26/2024 | Sold | $1,700,000-29.2%$130/sqft |
Source: | ||
| 7/4/2024 | Pending sale | $2,400,000$184/sqft |
Source: | ||
| 7/3/2024 | Listed for sale | $2,400,000$184/sqft |
Source: | ||
| 5/26/2024 | Pending sale | $2,400,000$184/sqft |
Source: | ||
| 5/24/2024 | Price change | $2,400,000-4%$184/sqft |
Source: | ||
Public tax history
| Year | Property taxes | Tax assessment |
|---|---|---|
| 2025 | $20,022 -1.2% | $134,380 -41.1% |
| 2024 | $20,256 +49.3% | $228,020 -1% |
| 2023 | $13,566 -3.9% | $230,230 +49.9% |
Find assessor info on the county website
Neighborhood: Centennial Ranch
Nearby schools
GreatSchools rating
- 8/10Pine Lane Elementary SchoolGrades: PK-6Distance: 1.1 mi
- 4/10Sierra Middle SchoolGrades: 7-8Distance: 1.2 mi
- 8/10Chaparral High SchoolGrades: 9-12Distance: 3.1 mi
Schools provided by the listing agent
- Elementary: Pine Lane Prim/Inter
- Middle: Sierra
- High: Chaparral
- District: Douglas RE-1
Source: REcolorado. This data may not be complete. We recommend contacting the local school district to confirm school assignments for this home.
Get a cash offer in 3 minutes
Find out how much your home could sell for in as little as 3 minutes with a no-obligation cash offer.
Estimated market value
$1,705,000
Get a cash offer in 3 minutes
Find out how much your home could sell for in as little as 3 minutes with a no-obligation cash offer.
Estimated market value
$1,705,000


