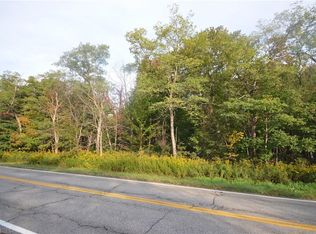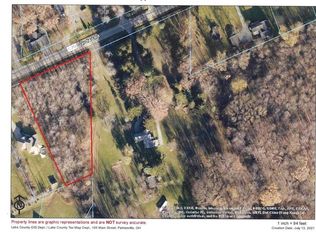Welcome to this stunning horse property sitting on 12 acres in Concord Twp! Follow the long, garden-lined driveway to the gorgeous brick Colonial tucked away on this awesome property. With close proximity to the main roads and highways, the property is in a prime location. The 4,200 Sq. Ft. colonial has a beautifully updated kitchen. Each room from the nature stone floors in the finished basement to the huge master bedroom and bath has a generous amount of natural light and living space. The back deck and patio make this home ideal for entertaining guests. The barn has five stalls but has the room to have five more built. The barn connects to the 70x120 ft. pasture and the 70x120 ft. arena. Don't miss the chance to see this one of a kind property today!
This property is off market, which means it's not currently listed for sale or rent on Zillow. This may be different from what's available on other websites or public sources.


