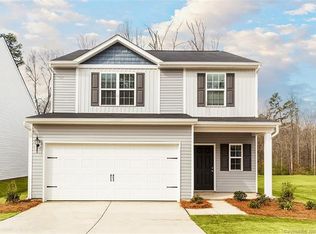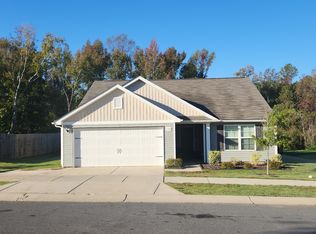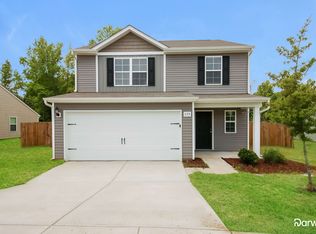Closed
$293,000
1195 Winding Creek Rd, Granite Quarry, NC 28146
3beds
1,506sqft
Single Family Residence
Built in 2020
0.2 Acres Lot
$293,800 Zestimate®
$195/sqft
$1,875 Estimated rent
Home value
$293,800
$241,000 - $358,000
$1,875/mo
Zestimate® history
Loading...
Owner options
Explore your selling options
What's special
GORGEOUS OPEN FLOOR PLAN One Story Home in Desirable Newer Neighborhood! Perfect for quiet reflection and relaxing with friends. Soaring ceilings, light filled living room, eat in kitchen with breakfast bar, huge primary bedroom with walk in closet, & separate laundry room. The expansive primary bedroom and living room are the stars of this home. Granite counters throughout. Back yard has recent, complete underground drainage system, established sod, and a custom designed patio for relaxing on your outdoor furniture. Peaceful rear view looks out on trees and down to a stream. Two car garage has pull down steps & large floored attic for extra storage space! Walkable community has paved roads, sidewalks, and dog park. Easy access to Charlotte and Concord. Hi speed internet! Pristine condition. You will love this home! Seller is licensed Realtor. Treat yourself to this light filled spacious home! And, preferred lender will pay up to $3000 in your Buyer Closing Costs! A Must See!
Zillow last checked: 8 hours ago
Listing updated: August 29, 2025 at 09:39am
Listing Provided by:
Jo Anne Williams Joanne.topproducer@gmail.com,
Cornerstone Real Estate Cons.
Bought with:
Rodney Green
Green Realty Inc.
Source: Canopy MLS as distributed by MLS GRID,MLS#: 4267399
Facts & features
Interior
Bedrooms & bathrooms
- Bedrooms: 3
- Bathrooms: 2
- Full bathrooms: 2
- Main level bedrooms: 3
Primary bedroom
- Level: Main
Bedroom s
- Level: Main
Bedroom s
- Level: Main
Bathroom full
- Level: Main
Bathroom full
- Level: Main
Dining area
- Level: Main
Great room
- Level: Main
Kitchen
- Level: Main
Laundry
- Level: Main
Heating
- Heat Pump
Cooling
- Ceiling Fan(s), Central Air, Heat Pump
Appliances
- Included: Dishwasher, Disposal, Electric Oven, Refrigerator
- Laundry: Laundry Room
Features
- Breakfast Bar, Open Floorplan, Pantry, Walk-In Closet(s)
- Flooring: Carpet, Vinyl
- Doors: Insulated Door(s)
- Windows: Insulated Windows
- Has basement: No
- Attic: Pull Down Stairs
Interior area
- Total structure area: 1,506
- Total interior livable area: 1,506 sqft
- Finished area above ground: 1,506
- Finished area below ground: 0
Property
Parking
- Total spaces: 2
- Parking features: Attached Garage, Garage on Main Level
- Attached garage spaces: 2
Features
- Levels: One
- Stories: 1
- Patio & porch: Patio
Lot
- Size: 0.20 Acres
- Features: Level, Wooded
Details
- Parcel number: 404C018
- Zoning: R-10
- Special conditions: Standard
Construction
Type & style
- Home type: SingleFamily
- Architectural style: Modern,Ranch
- Property subtype: Single Family Residence
Materials
- Vinyl
- Foundation: Slab
- Roof: Fiberglass
Condition
- New construction: No
- Year built: 2020
Details
- Builder model: Brunswick
- Builder name: LGI Homes
Utilities & green energy
- Sewer: Public Sewer
- Water: City
- Utilities for property: Cable Available
Community & neighborhood
Community
- Community features: Dog Park, Playground
Location
- Region: Granite Quarry
- Subdivision: Village at Granite
HOA & financial
HOA
- Has HOA: Yes
- HOA fee: $400 annually
- Association name: American Property Assoc
- Association phone: 704-800-6563
Other
Other facts
- Listing terms: Cash,Conventional,FHA,USDA Loan,VA Loan
- Road surface type: Concrete, Paved
Price history
| Date | Event | Price |
|---|---|---|
| 8/29/2025 | Sold | $293,000-2.3%$195/sqft |
Source: | ||
| 7/1/2025 | Price change | $300,000-2.9%$199/sqft |
Source: | ||
| 6/19/2025 | Price change | $309,000-1.9%$205/sqft |
Source: | ||
| 6/5/2025 | Listed for sale | $315,000+40.7%$209/sqft |
Source: | ||
| 10/14/2020 | Sold | $223,900$149/sqft |
Source: | ||
Public tax history
| Year | Property taxes | Tax assessment |
|---|---|---|
| 2025 | $2,968 | $290,969 |
| 2024 | $2,968 | $290,969 |
| 2023 | $2,968 +67.1% | $290,969 +81% |
Find assessor info on the county website
Neighborhood: 28146
Nearby schools
GreatSchools rating
- 1/10Elizabeth Duncan Koontz Elementary SchoolGrades: PK-5Distance: 2 mi
- 1/10Southeast Middle SchoolGrades: 6-8Distance: 2.2 mi
- 5/10Jesse C Carson High SchoolGrades: 9-12Distance: 5.2 mi
Schools provided by the listing agent
- Elementary: Elizabeth Koontz
- Middle: Southeast
- High: Jesse Carson
Source: Canopy MLS as distributed by MLS GRID. This data may not be complete. We recommend contacting the local school district to confirm school assignments for this home.

Get pre-qualified for a loan
At Zillow Home Loans, we can pre-qualify you in as little as 5 minutes with no impact to your credit score.An equal housing lender. NMLS #10287.


