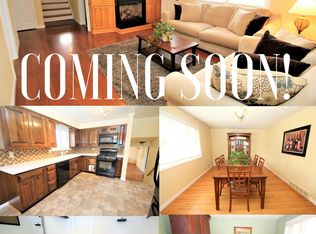Closed
$175,000
1195 Whitlock Rd, Rochester, NY 14609
3beds
1,053sqft
Single Family Residence
Built in 1965
9,583.2 Square Feet Lot
$201,300 Zestimate®
$166/sqft
$1,926 Estimated rent
Maximize your home sale
Get more eyes on your listing so you can sell faster and for more.
Home value
$201,300
$191,000 - $213,000
$1,926/mo
Zestimate® history
Loading...
Owner options
Explore your selling options
What's special
Welcome to 1195 Whitlock Rd.!! This adorable 3 bedroom ranch has been well maintained. Sought after fully fenced rear yard is a must see! Lush landscaping. Street with sidewalks! Aluminum/Vinyl siding & Architectural roof! One-Car (deep) garage with door that leads to the side/rear yard. The eat-in Kitchen is spacious and includes a table & chair set which stays with the house. Kitchen refrigerator new in 2020. The Family Room is good size and allows entertaining between the Kitchen and Family Room. Bedroom 2 has 1st floor plumbing for a laundry facility! Full Basement with a Partially Finished Rec Room. Some glass block windows. New Forced Air Gas Furnace in 2022. The house has been re-insulated through the Star Program. Such a convenient location to the expressway, shopping, hospital and so much more!
Delayed showings until 8/9/2023 at 10:00 a.m. Delayed negotiations Tuesday, 8/15/2023 at 2:00 p.m.
Zillow last checked: 8 hours ago
Listing updated: October 10, 2023 at 01:16pm
Listed by:
Patricia A. Cupido 585-279-8003,
RE/MAX Plus
Bought with:
Robert Piazza Palotto, 10311210084
RE/MAX Plus
Source: NYSAMLSs,MLS#: R1489871 Originating MLS: Rochester
Originating MLS: Rochester
Facts & features
Interior
Bedrooms & bathrooms
- Bedrooms: 3
- Bathrooms: 1
- Full bathrooms: 1
- Main level bathrooms: 1
- Main level bedrooms: 3
Heating
- Gas, Forced Air
Cooling
- Central Air
Appliances
- Included: Dryer, Dishwasher, Exhaust Fan, Freezer, Gas Oven, Gas Range, Gas Water Heater, Refrigerator, Range Hood, Washer
Features
- Ceiling Fan(s), Eat-in Kitchen, Window Treatments, Bedroom on Main Level, Main Level Primary
- Flooring: Ceramic Tile, Hardwood, Varies, Vinyl
- Windows: Drapes
- Basement: Full,Partially Finished
- Has fireplace: No
Interior area
- Total structure area: 1,053
- Total interior livable area: 1,053 sqft
Property
Parking
- Total spaces: 1
- Parking features: Attached, Garage, Garage Door Opener
- Attached garage spaces: 1
Features
- Levels: One
- Stories: 1
- Patio & porch: Open, Porch
- Exterior features: Blacktop Driveway, Fully Fenced
- Fencing: Full
Lot
- Size: 9,583 sqft
- Dimensions: 80 x 121
- Features: Near Public Transit, Residential Lot
Details
- Parcel number: 2634000921100004022000
- Special conditions: Standard
Construction
Type & style
- Home type: SingleFamily
- Architectural style: Ranch
- Property subtype: Single Family Residence
Materials
- Aluminum Siding, Steel Siding, Vinyl Siding, Copper Plumbing
- Foundation: Block
- Roof: Asphalt
Condition
- Resale
- Year built: 1965
Utilities & green energy
- Electric: Circuit Breakers
- Sewer: Connected
- Water: Connected, Public
- Utilities for property: Cable Available, Sewer Connected, Water Connected
Community & neighborhood
Security
- Security features: Security System Owned
Location
- Region: Rochester
- Subdivision: Culver Manor Sub Add 1
Other
Other facts
- Listing terms: Cash,Conventional,FHA,VA Loan
Price history
| Date | Event | Price |
|---|---|---|
| 10/2/2023 | Sold | $175,000+0.1%$166/sqft |
Source: | ||
| 9/1/2023 | Pending sale | $174,900$166/sqft |
Source: | ||
| 8/18/2023 | Contingent | $174,900$166/sqft |
Source: | ||
| 8/9/2023 | Listed for sale | $174,900+23.2%$166/sqft |
Source: | ||
| 3/15/2023 | Sold | $142,000$135/sqft |
Source: Public Record Report a problem | ||
Public tax history
| Year | Property taxes | Tax assessment |
|---|---|---|
| 2024 | -- | $151,000 +3.4% |
| 2023 | -- | $146,000 +68% |
| 2022 | -- | $86,900 |
Find assessor info on the county website
Neighborhood: 14609
Nearby schools
GreatSchools rating
- 4/10Laurelton Pardee Intermediate SchoolGrades: 3-5Distance: 0.5 mi
- 3/10East Irondequoit Middle SchoolGrades: 6-8Distance: 0.2 mi
- 6/10Eastridge Senior High SchoolGrades: 9-12Distance: 0.8 mi
Schools provided by the listing agent
- Middle: East Irondequoit Middle
- High: Eastridge Senior High
- District: East Irondequoit
Source: NYSAMLSs. This data may not be complete. We recommend contacting the local school district to confirm school assignments for this home.
