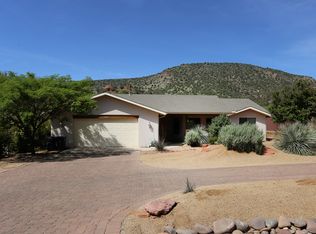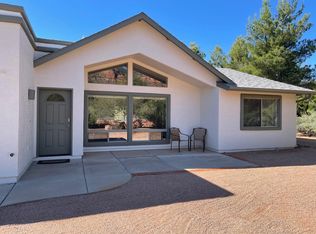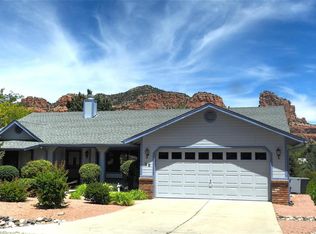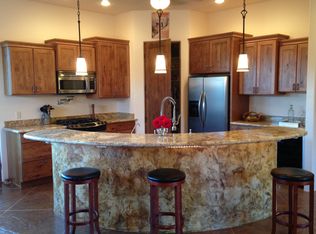Sold for $889,000
$889,000
1195 Verde Valley School Rd, Sedona, AZ 86351
3beds
1,743sqft
Single Family Residence
Built in 1998
0.39 Acres Lot
$884,200 Zestimate®
$510/sqft
$4,247 Estimated rent
Home value
$884,200
$778,000 - $1.01M
$4,247/mo
Zestimate® history
Loading...
Owner options
Explore your selling options
What's special
Discover tranquility in this beautifully updated and remodeled home with stunning Red Rock views in desirable Village of Oak Creek neighborhood. Perfect family home, vacation home or investment property as a STR. Large open floor plan featuring 3 bedrooms, 2 baths. Great Room concept with high ceilings featuring a Chefs kitchen with granitite countertops, all new stainless appliances, including a beautiful 6-burner gas stove. Brand new premium windows ($30K) with new motorized remote-control blinds, New roof and gutters, New water softener & RO system. Oversized lot features huge backyard oasis with a new flagstone patio, extensive landscaping, including mature peach trees, fig trees, and multicolored roses. Brand New fencing and bridge walkway, with new irrigation system, see more The vast resort style private garden backyard with a hot tub jacuzzi, a large rock water feature and meditation areas create a peaceful sanctuary. RV parking with plug-in. Central A/C. This home is immaculate and turn-key. HVAC and hot tub serviced 11/24. Two parcels included. Front 15 feet of the property are a part of VOCA but the home itself is not. Parcel with home has NO HOA, so STR and RV parking are allowed. Home has been a profitable STR in the past. Close to trails on Cathedral, Castle Rock, Bell Rock, Courthouse and more. 15-minute drive to the I-17, minutes to West Sedona, Uptown, Cottonwood and Jerome.
Zillow last checked: 8 hours ago
Listing updated: October 20, 2025 at 02:17pm
Listed by:
Tracy Grubb Robinson 602-677-6992,
eXp Realty,
Duplicate Account,
eXp Realty
Bought with:
Dawn M Dickenson, SA664403000
Realty ONE Group Mountain Desert
Source: ARMLS,MLS#: 537736

Facts & features
Interior
Bedrooms & bathrooms
- Bedrooms: 3
- Bathrooms: 2
- Full bathrooms: 2
Heating
- Natural Gas
Cooling
- Ceiling Fan(s)
Features
- Eat-in Kitchen, Breakfast Bar, Vaulted Ceiling(s), Kitchen Island, Full Bth Master Bdrm
- Flooring: Vinyl, Tile
- Windows: Double Pane Windows
- Has basement: No
- Has fireplace: Yes
- Fireplace features: Gas
Interior area
- Total structure area: 1,743
- Total interior livable area: 1,743 sqft
Property
Parking
- Total spaces: 2
- Parking features: RV Access/Parking, Garage Door Opener
- Garage spaces: 2
Features
- Patio & porch: Covered, Patio
Lot
- Size: 0.39 Acres
Details
- Parcel number: 40528375f
Construction
Type & style
- Home type: SingleFamily
- Architectural style: Ranch
- Property subtype: Single Family Residence
Materials
- Wood Frame
- Roof: Composition
Condition
- Year built: 1998
Utilities & green energy
- Sewer: Septic Tank
- Water: Pvt Water Company
Community & neighborhood
Security
- Security features: Security System Owned
Location
- Region: Sedona
- Subdivision: Under 5 Acres
Other
Other facts
- Listing terms: Cash
Price history
| Date | Event | Price |
|---|---|---|
| 3/5/2025 | Sold | $889,000-1.1%$510/sqft |
Source: | ||
| 3/5/2025 | Pending sale | $899,000$516/sqft |
Source: | ||
| 2/11/2025 | Contingent | $899,000$516/sqft |
Source: | ||
| 2/7/2025 | Listed for sale | $899,000$516/sqft |
Source: | ||
| 2/3/2025 | Contingent | $899,000$516/sqft |
Source: | ||
Public tax history
| Year | Property taxes | Tax assessment |
|---|---|---|
| 2025 | $3,167 +13.9% | $38,924 +5% |
| 2024 | $2,781 +2% | $37,071 -42.7% |
| 2023 | $2,728 -2.4% | $64,657 +20.4% |
Find assessor info on the county website
Neighborhood: 86351
Nearby schools
GreatSchools rating
- 3/10West Sedona Elementary SchoolGrades: PK-6Distance: 6 mi
- 5/10Sedona Red Rock High SchoolGrades: 6-12Distance: 5 mi
Get a cash offer in 3 minutes
Find out how much your home could sell for in as little as 3 minutes with a no-obligation cash offer.
Estimated market value
$884,200



