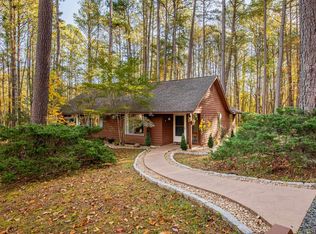Closed
$490,000
1195 Trillium Rd, Earlysville, VA 22936
4beds
3,064sqft
Single Family Residence
Built in 1984
1.36 Acres Lot
$591,700 Zestimate®
$160/sqft
$3,441 Estimated rent
Home value
$591,700
$562,000 - $621,000
$3,441/mo
Zestimate® history
Loading...
Owner options
Explore your selling options
What's special
This home has it all & offers tremendous flexibility for everyday living & entertaining. Main level offers living room w fireplace, den & eat in kitchen w breakfast bar or separate dining room, eat in kit & family room. In addition, main floor offers 2 BR, full B w walk in shower. One BR has been used as office. 2 BR up w Jack/Jill bath. Walkout lower level also offers much flexibility-family room w FP and wet bar plus additional flex room used as office by current owners & half bath. Walk right out the french doors to beautiful inground POOL. Beautiful entertaining space features an oasis in your backyard - new deck, covered patio & outdoor tv, & firepit. Perfect home for working from home, entertaining and relaxing in the convenient but private location and minutes to Hollymead Town Ctr. Separate storage shed that could be converted to adorable playhouse. New carpet in main family room, stairs & up BRs. New range, dishwasher, garage door; new HVAC 2021; pool resurfaced & new liner 2019.Great Garage workshop
Zillow last checked: 8 hours ago
Listing updated: February 08, 2025 at 08:36am
Listed by:
NENA HARRELL 434-981-1529,
UNITED LAND CORPORATION
Bought with:
CANDICE VAN DER LINDE, 0225199775
RE/MAX REALTY SPECIALISTS-CHARLOTTESVILLE
Source: CAAR,MLS#: 637566 Originating MLS: Charlottesville Area Association of Realtors
Originating MLS: Charlottesville Area Association of Realtors
Facts & features
Interior
Bedrooms & bathrooms
- Bedrooms: 4
- Bathrooms: 3
- Full bathrooms: 2
- 1/2 bathrooms: 1
- Main level bathrooms: 1
- Main level bedrooms: 2
Primary bedroom
- Level: First
Primary bedroom
- Level: Second
Bedroom
- Level: Second
Bedroom
- Level: First
Bathroom
- Level: First
Bathroom
- Level: Second
Other
- Level: Basement
Other
- Level: Basement
Dining room
- Level: First
Family room
- Level: Basement
Family room
- Level: First
Half bath
- Level: Basement
Kitchen
- Level: First
Laundry
- Level: Basement
Living room
- Level: First
Heating
- Heat Pump
Cooling
- Heat Pump
Appliances
- Included: Dishwasher, Electric Range, Microwave, Refrigerator, Dryer, Washer
Features
- Wet Bar, Primary Downstairs, Multiple Primary Suites, Sitting Area in Primary, Breakfast Bar, Entrance Foyer, Eat-in Kitchen, Home Office, Utility Room, Vaulted Ceiling(s)
- Flooring: Carpet, Hardwood, Luxury Vinyl Plank, Vinyl
- Windows: Low-Emissivity Windows, Tilt-In Windows, Vinyl
- Basement: Exterior Entry,Full,Heated,Interior Entry,Partially Finished,Walk-Out Access
- Number of fireplaces: 2
- Fireplace features: Two, Masonry
Interior area
- Total structure area: 3,439
- Total interior livable area: 3,064 sqft
- Finished area above ground: 2,064
- Finished area below ground: 1,000
Property
Parking
- Total spaces: 1
- Parking features: Basement, Garage Faces Rear
- Garage spaces: 1
Features
- Levels: Two
- Stories: 2
- Patio & porch: Concrete, Covered, Deck, Front Porch, Patio, Porch
- Exterior features: Fence
- Has private pool: Yes
- Pool features: Pool, Private
- Fencing: Partial
Lot
- Size: 1.36 Acres
- Features: Cul-De-Sac, Private, Wooded
Details
- Parcel number: 031B0000000920
- Zoning description: R Residential
Construction
Type & style
- Home type: SingleFamily
- Property subtype: Single Family Residence
Materials
- Stick Built
- Foundation: Block
- Roof: Composition,Shingle
Condition
- New construction: No
- Year built: 1984
Details
- Builder name: CRAIG BUILDERS
Utilities & green energy
- Sewer: Septic Tank
- Water: Community/Coop
- Utilities for property: Cable Available
Community & neighborhood
Location
- Region: Earlysville
- Subdivision: EARLYSVILLE FOREST
HOA & financial
HOA
- Has HOA: Yes
- HOA fee: $176 annually
- Amenities included: None
Price history
| Date | Event | Price |
|---|---|---|
| 4/10/2023 | Sold | $490,000-3%$160/sqft |
Source: | ||
| 3/2/2023 | Pending sale | $505,000$165/sqft |
Source: | ||
| 2/21/2023 | Price change | $505,000-2.9%$165/sqft |
Source: | ||
| 2/4/2023 | Price change | $519,900+1%$170/sqft |
Source: | ||
| 1/14/2023 | Pending sale | $515,000$168/sqft |
Source: | ||
Public tax history
| Year | Property taxes | Tax assessment |
|---|---|---|
| 2025 | $4,814 +17% | $538,500 +11.7% |
| 2024 | $4,116 +5.1% | $482,000 +5.1% |
| 2023 | $3,915 +4.7% | $458,400 +4.7% |
Find assessor info on the county website
Neighborhood: 22936
Nearby schools
GreatSchools rating
- 7/10Broadus Wood Elementary SchoolGrades: PK-5Distance: 1.8 mi
- 2/10Jack Jouett Middle SchoolGrades: 6-8Distance: 5.8 mi
- 4/10Albemarle High SchoolGrades: 9-12Distance: 5.8 mi
Schools provided by the listing agent
- Elementary: Broadus Wood
- Middle: Journey
- High: Albemarle
Source: CAAR. This data may not be complete. We recommend contacting the local school district to confirm school assignments for this home.
Get pre-qualified for a loan
At Zillow Home Loans, we can pre-qualify you in as little as 5 minutes with no impact to your credit score.An equal housing lender. NMLS #10287.
Sell for more on Zillow
Get a Zillow Showcase℠ listing at no additional cost and you could sell for .
$591,700
2% more+$11,834
With Zillow Showcase(estimated)$603,534
