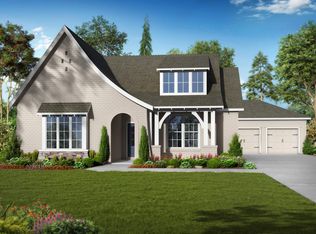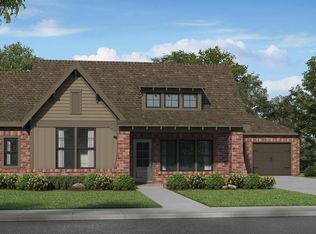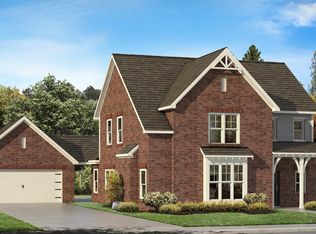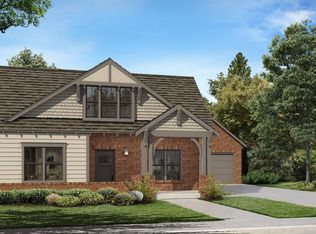Sold for $559,190
$559,190
1195 Talus Rd, Vestavia Hills, AL 35242
4beds
2,358sqft
Single Family Residence
Built in 2023
10,454.4 Square Feet Lot
$591,100 Zestimate®
$237/sqft
$3,504 Estimated rent
Home value
$591,100
$538,000 - $650,000
$3,504/mo
Zestimate® history
Loading...
Owner options
Explore your selling options
What's special
Now building in They Bray at Liberty Park!!! The popular Mansfield plan is open concept with 4 bedrooms all on 1-level and loaded with amenities. Specialties include a raised brick fireplace in the living room, Carolina Wainscott in the dining room and a Hamilton Bench in the mudroom. The kitchen features slow-close white cabinets with Carrara White Quartz Countertops, decorative cabinet hood, gas cooktop with wall oven and microwave, farmhouse sink and under counter lighting. The primary bath has split vanities with slow close cabinets, Clean White Quartz, large closet and Brioso White Pedestal Tub. Also included is Smart Home Ready Wiring with Video Doorbell and Garage Door Integration and Ecobee3 Lite Thermostat. The exterior is painted Functional Gray with Creamy trim and bronze windows and gutters, professionally landscaped with irrigation system. Don't miss the extended covered patio and outdoor fireplace, perfect for entertaining.
Zillow last checked: 8 hours ago
Listing updated: May 18, 2023 at 11:36am
Listed by:
Diane Godber 205-369-5583,
Harris Doyle Homes
Bought with:
Diane Godber
Harris Doyle Homes
Source: GALMLS,MLS#: 1340544
Facts & features
Interior
Bedrooms & bathrooms
- Bedrooms: 4
- Bathrooms: 3
- Full bathrooms: 3
Primary bedroom
- Level: First
Bedroom 1
- Level: First
Bedroom 2
- Level: First
Bedroom 3
- Level: First
Primary bathroom
- Level: First
Bathroom 1
- Level: First
Dining room
- Level: First
Kitchen
- Features: Stone Counters, Kitchen Island, Pantry
- Level: First
Living room
- Level: First
Basement
- Area: 0
Heating
- Forced Air, Natural Gas, Zoned
Cooling
- Central Air, Electric, Zoned, Ceiling Fan(s)
Appliances
- Included: Gas Cooktop, Dishwasher, Disposal, Microwave, Electric Oven, Self Cleaning Oven, Stainless Steel Appliance(s), Gas Water Heater
- Laundry: Electric Dryer Hookup, Washer Hookup, Main Level, Laundry Room, Laundry (ROOM), Yes
Features
- Recessed Lighting, Split Bedroom, High Ceilings, Crown Molding, Smooth Ceilings, Soaking Tub, Linen Closet, Separate Shower, Double Vanity, Shared Bath, Split Bedrooms, Tub/Shower Combo, Walk-In Closet(s)
- Flooring: Carpet, Laminate, Tile
- Doors: Insulated Door
- Windows: Double Pane Windows
- Attic: Pull Down Stairs,Yes
- Number of fireplaces: 2
- Fireplace features: Brick (FIREPL), Gas Log, Ventless, Living Room, Outdoors, Gas
Interior area
- Total interior livable area: 2,358 sqft
- Finished area above ground: 2,358
- Finished area below ground: 0
Property
Parking
- Total spaces: 2
- Parking features: Attached, Parking (MLVL), Garage Faces Side
- Attached garage spaces: 2
Features
- Levels: One
- Stories: 1
- Patio & porch: Covered, Patio, Porch
- Exterior features: Sprinkler System
- Pool features: None
- Has view: Yes
- View description: None
- Waterfront features: No
Lot
- Size: 10,454 sqft
- Features: Corner Lot, Subdivision
Details
- Parcel number: 000.00.000.00.00
- Special conditions: N/A
Construction
Type & style
- Home type: SingleFamily
- Property subtype: Single Family Residence
Materials
- HardiPlank Type
- Foundation: Slab
Condition
- Year built: 2023
Utilities & green energy
- Water: Public
- Utilities for property: Sewer Connected, Underground Utilities
Green energy
- Energy efficient items: Lighting, Thermostat, Ridge Vent
Community & neighborhood
Community
- Community features: Sidewalks, Street Lights, Curbs
Location
- Region: Vestavia Hills
- Subdivision: Liberty Park
HOA & financial
HOA
- HOA fee: $1,000 annually
- Amenities included: Management
- Services included: Maintenance Grounds, Utilities for Comm Areas
Other
Other facts
- Price range: $590.8K - $559.2K
- Road surface type: Paved
Price history
| Date | Event | Price |
|---|---|---|
| 7/29/2024 | Sold | $559,190-5.3%$237/sqft |
Source: Public Record Report a problem | ||
| 5/15/2023 | Sold | $590,786+2.3%$251/sqft |
Source: | ||
| 12/30/2022 | Pending sale | $577,570$245/sqft |
Source: | ||
| 12/8/2022 | Listed for sale | $577,570$245/sqft |
Source: | ||
Public tax history
| Year | Property taxes | Tax assessment |
|---|---|---|
| 2025 | $5,229 +4.1% | $57,040 +4% |
| 2024 | $5,025 | $54,840 |
Find assessor info on the county website
Neighborhood: 35242
Nearby schools
GreatSchools rating
- 7/10Liberty Pk Elementary SchoolGrades: PK-5Distance: 1.1 mi
- 10/10Liberty Park Middle SchoolGrades: 6-8Distance: 1 mi
- 8/10Vestavia Hills High SchoolGrades: 10-12Distance: 6.3 mi
Schools provided by the listing agent
- Elementary: Vestavia - Liberty Park
- Middle: Liberty Park
- High: Vestavia Hills
Source: GALMLS. This data may not be complete. We recommend contacting the local school district to confirm school assignments for this home.
Get a cash offer in 3 minutes
Find out how much your home could sell for in as little as 3 minutes with a no-obligation cash offer.
Estimated market value$591,100
Get a cash offer in 3 minutes
Find out how much your home could sell for in as little as 3 minutes with a no-obligation cash offer.
Estimated market value
$591,100



