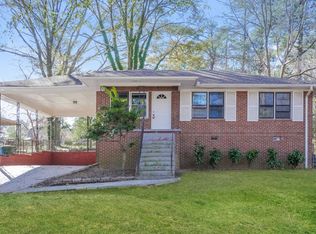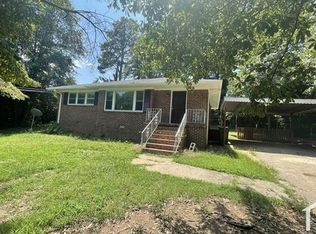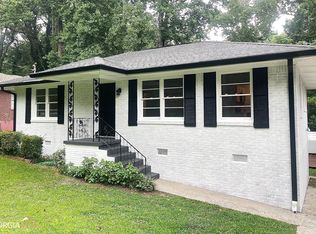Bright and Beautiful Brick Ranch! An Entry Foyer welcomes you into a sun-soaked Living Room with Picture Window. Hardwood Floors lead into a Separate Dining Room with Built-In Buffet. Stainless Steel Appliances shine in the Bright, White Kitchen with Granite Countertops. Four Spacious Bedrooms border Two Subway Tile Bathrooms completing the Flowing and Functional Floorplan. Outside, an Expansive Covered Patio extends to a Fenced Backyard and One-Car Carport. Fantastic Forest Park Location! Minutes to Hartsfield-Jackson Airport, Shops, Restaurants, and Intown Atlanta.
This property is off market, which means it's not currently listed for sale or rent on Zillow. This may be different from what's available on other websites or public sources.



