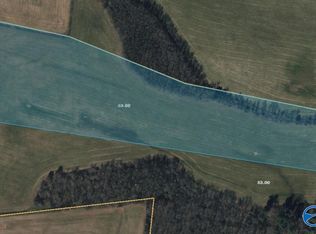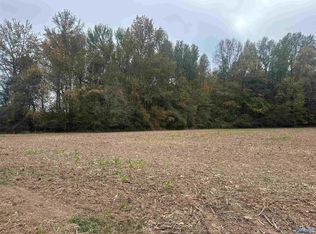Remodeled in 2010 with laminate flooring in both bedrooms, family room & hall, tile in kitchen & laundry room, new cabinetry in kitchen & laundry, SS appliances including refrigerator. New metal roof in 2011. Surrounded by 1.5 acres. Detached garage/storage building plus concrete parking pad. Pets permitted on a case by case basis. Add'l non-refundable pet deposit will be required if pet is approved.
This property is off market, which means it's not currently listed for sale or rent on Zillow. This may be different from what's available on other websites or public sources.


