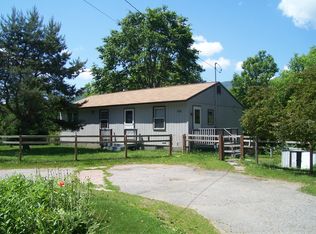Closed
Listed by:
Mary Lou Cummings,
Coldwell Banker LIFESTYLES Cell:603-748-4260,
David Cleveland,
Coldwell Banker LIFESTYLES
Bought with: Bean Group / Meredith
$395,000
1195 NH Route 12A, Cornish, NH 03745
4beds
2,695sqft
Single Family Residence
Built in 1992
4.02 Acres Lot
$508,700 Zestimate®
$147/sqft
$3,017 Estimated rent
Home value
$508,700
$473,000 - $549,000
$3,017/mo
Zestimate® history
Loading...
Owner options
Explore your selling options
What's special
With unsurpassed views of Mount Ascutney, this 4 bedroom 2 bath home sited on 4 acres in picturesque Cornish, NH is a must see. The generous eat in kitchen with abundant storage space is a chefs dream. The formal living room and dining room with gleaming hardwood floors have gorgeous western views of the mountain. Upstairs are three large bedrooms that share a full bath. Downstairs is another bedroom and full bath. There is a sunroom and laundry on the first floor. The large basement is unfinished and ready for your ideas. The attached 2 car garage is perfect for inclement weather. A fenced in dog run and perfect deck with propane hook up is ready for grilling and morning coffee. Another large shed is ready for your toys. Come take a look. Open house on Sunday July 9th from 10 to 1pm.
Zillow last checked: 8 hours ago
Listing updated: July 17, 2023 at 07:53am
Listed by:
Mary Lou Cummings,
Coldwell Banker LIFESTYLES Cell:603-748-4260,
David Cleveland,
Coldwell Banker LIFESTYLES
Bought with:
Matthew Blier
Bean Group / Meredith
Source: PrimeMLS,MLS#: 4960434
Facts & features
Interior
Bedrooms & bathrooms
- Bedrooms: 4
- Bathrooms: 2
- Full bathrooms: 1
- 3/4 bathrooms: 1
Heating
- Oil, Hot Water
Cooling
- None
Appliances
- Included: Dishwasher, Refrigerator, Washer, Gas Stove, Water Heater off Boiler, Gas Dryer
Features
- Flooring: Carpet, Vinyl
- Basement: Bulkhead,Interior Access,Interior Entry
Interior area
- Total structure area: 3,815
- Total interior livable area: 2,695 sqft
- Finished area above ground: 2,695
- Finished area below ground: 0
Property
Parking
- Total spaces: 2
- Parking features: Paved, Attached
- Garage spaces: 2
Features
- Levels: Two
- Stories: 2
- Exterior features: Shed
- Has view: Yes
- View description: Mountain(s)
Lot
- Size: 4.02 Acres
- Features: Landscaped
Details
- Parcel number: CRNSM00003L000031S000000
- Zoning description: RURAL
- Other equipment: Standby Generator
Construction
Type & style
- Home type: SingleFamily
- Architectural style: Cape
- Property subtype: Single Family Residence
Materials
- Wood Frame, Clapboard Exterior
- Foundation: Concrete
- Roof: Asphalt Shingle
Condition
- New construction: No
- Year built: 1992
Utilities & green energy
- Electric: 200+ Amp Service
- Sewer: Leach Field, Septic Tank
- Utilities for property: Propane
Community & neighborhood
Location
- Region: Cornish
Price history
| Date | Event | Price |
|---|---|---|
| 7/17/2023 | Sold | $395,000$147/sqft |
Source: | ||
| 7/11/2023 | Contingent | $395,000$147/sqft |
Source: | ||
| 7/7/2023 | Listed for sale | $395,000$147/sqft |
Source: | ||
Public tax history
| Year | Property taxes | Tax assessment |
|---|---|---|
| 2024 | $8,924 +23.9% | $551,200 +100.7% |
| 2023 | $7,205 +12.9% | $274,700 +1.9% |
| 2022 | $6,384 +4.2% | $269,700 |
Find assessor info on the county website
Neighborhood: 03745
Nearby schools
GreatSchools rating
- 5/10Cornish Elementary SchoolGrades: PK-8Distance: 3.3 mi
Schools provided by the listing agent
- Elementary: Cornish Elementary School
- Middle: Cornish Elementary School
- District: Cornish
Source: PrimeMLS. This data may not be complete. We recommend contacting the local school district to confirm school assignments for this home.

Get pre-qualified for a loan
At Zillow Home Loans, we can pre-qualify you in as little as 5 minutes with no impact to your credit score.An equal housing lender. NMLS #10287.
