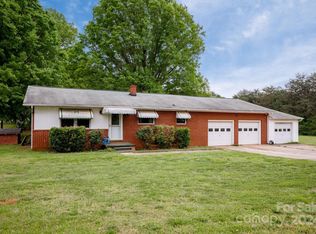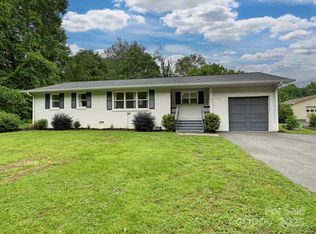Quality-built home on 4 acres, located in outskirts of Mooresville. Beautiful private backyard with wired workshop and shed for equipment. Large open floorplan with large rooms, lots of light, popular master suite on main level. 2 BR and bonus upstairs. Septic approved for 3 BR but seller has extra room upstairs. Hardwood floors throughout, large laundry room with sink on main. Relaxing, covered porch across the back of house and fenced-in yard. Perfect garden area. 2 car attached side entry garage with additional 2 car carport. Tons of storage with walk-in attic storage. Home is immaculate and well maintained.
This property is off market, which means it's not currently listed for sale or rent on Zillow. This may be different from what's available on other websites or public sources.

