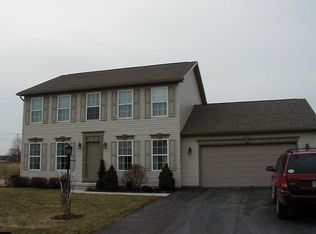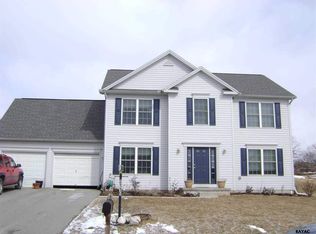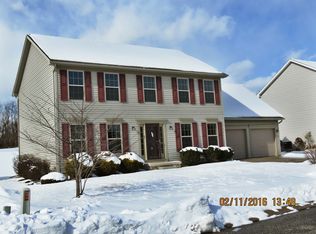Sold for $382,500 on 08/28/25
$382,500
1195 Saddleback Rd, York, PA 17408
4beds
2,876sqft
Single Family Residence
Built in 2006
0.32 Acres Lot
$390,100 Zestimate®
$133/sqft
$2,957 Estimated rent
Home value
$390,100
$367,000 - $414,000
$2,957/mo
Zestimate® history
Loading...
Owner options
Explore your selling options
What's special
Don't miss out on this exceptional property! This home features a unique and thoughtfully designed layout with a main-floor primary suite. Welcome to 1195 Saddleback Rd, located in the picturesque “Wellington Greens” community. This custom-built luxury home greets you with a warm and inviting ambiance from the moment you arrive. Situated on a tranquil corner lot, surrounded by beautiful farmland, yet just minutes from shopping and dining. With quick access to Route 30 and I-83, commuting is a breeze. The home is full of impressive features that reflect the love and care invested in it. Upgrades include elegant chair rails, soaring cathedral ceilings, crown molding, 42-inch cabinets, and stunning hardwood floors. The home's gorgeous curb appeal is just the beginning of the attention to detail. The outdoor area features a Trex deck with a power-awning—ideal for relaxing or hosting gatherings. Step inside and be greeted by a stunning two-story foyer, with a formal dining room on the right. As you continue, you’ll find the spectacular great room, featuring a lofted area above and soaring cathedral ceilings. The cozy gas fireplace is perfect for warming up during those cool spring days, adding just the right touch of ambiance for any occasion. The charming kitchen has hosted many family meals and gatherings, offering generous counter space and cabinetry, as well as a convenient bar area where guests can sip wine while you prepare meals. A cozy breakfast nook provides a perfect spot for your morning routines. Just beyond the kitchen, the spacious family room invites you to gather with loved ones, bathed in natural light and highlighted by a cathedral ceiling. Between the kitchen and family room, you’ll find direct access to the patio, leading to the backyard—ideal for entertaining. Whether hosting holiday gatherings or summer cookouts, this home’s layout is perfect for making lasting memories. The main floor includes two bedrooms and two full bathrooms, each located on opposite sides of the home for added privacy. The primary suite boasts its own private bathroom with direct access, along with a walk-in closet. The second bedroom, conveniently located near the kitchen and family room, is ideal for guests or can serve as a home office. Additionally, the laundry room and garage are conveniently located on the main floor for easy access. Upstairs, you'll find two generously sized bedrooms along with a Jack and Jill full bathroom. There's also a loft area that's ideal for a cozy reading nook or a home office. The unfinished lower-level basement is ready for you to add your personal touch. This spacious home offers plenty of room for your family, ensuring everyone has their own space. It's a one-of-a-kind property that’s sure to impress.
Zillow last checked: 8 hours ago
Listing updated: August 29, 2025 at 04:07am
Listed by:
Jerry Riggleman 717-343-4691,
Real of Pennsylvania,
Listing Team: Jerry Riggleman Realty Group
Bought with:
Matt Wolf, RS271731
RE/MAX Of Reading
Source: Bright MLS,MLS#: PAYK2079652
Facts & features
Interior
Bedrooms & bathrooms
- Bedrooms: 4
- Bathrooms: 3
- Full bathrooms: 3
- Main level bathrooms: 2
- Main level bedrooms: 2
Primary bedroom
- Level: Main
Bedroom 2
- Level: Main
Bedroom 3
- Level: Upper
Bedroom 4
- Level: Upper
Primary bathroom
- Level: Main
Basement
- Level: Lower
Dining room
- Level: Main
Foyer
- Level: Main
Other
- Level: Main
Other
- Level: Upper
Great room
- Level: Main
Kitchen
- Level: Main
Laundry
- Level: Main
Living room
- Level: Main
Loft
- Level: Upper
Heating
- Forced Air, Natural Gas
Cooling
- Central Air, Natural Gas
Appliances
- Included: Electric Water Heater
- Laundry: Main Level, Laundry Room
Features
- Bar, Soaking Tub, Bathroom - Stall Shower, Breakfast Area, Ceiling Fan(s), Chair Railings, Combination Dining/Living, Combination Kitchen/Dining, Combination Kitchen/Living, Dining Area, Entry Level Bedroom, Family Room Off Kitchen, Open Floorplan, Formal/Separate Dining Room, Floor Plan - Traditional, Kitchen - Gourmet, Kitchen - Country, Kitchen - Table Space, Pantry, Primary Bath(s), Recessed Lighting, Walk-In Closet(s), Other
- Flooring: Wood, Carpet, Ceramic Tile, Luxury Vinyl
- Basement: Full
- Number of fireplaces: 1
- Fireplace features: Gas/Propane, Mantel(s), Other
Interior area
- Total structure area: 4,576
- Total interior livable area: 2,876 sqft
- Finished area above ground: 2,876
- Finished area below ground: 0
Property
Parking
- Total spaces: 10
- Parking features: Storage, Garage Faces Side, Garage Door Opener, Inside Entrance, Asphalt, Attached, Driveway, Off Street
- Attached garage spaces: 2
- Uncovered spaces: 4
- Details: Garage Sqft: 475
Accessibility
- Accessibility features: None
Features
- Levels: Two
- Stories: 2
- Patio & porch: Deck, Porch
- Exterior features: Extensive Hardscape, Lighting, Sidewalks, Street Lights
- Pool features: None
- Has view: Yes
- View description: Garden
Lot
- Size: 0.32 Acres
- Features: Corner Lot, Landscaped, Suburban
Details
- Additional structures: Above Grade, Below Grade
- Parcel number: 510004400800000000
- Zoning: RESIDENTIAL
- Special conditions: Standard
Construction
Type & style
- Home type: SingleFamily
- Architectural style: Colonial
- Property subtype: Single Family Residence
Materials
- Vinyl Siding
- Foundation: Block
- Roof: Architectural Shingle
Condition
- New construction: No
- Year built: 2006
Utilities & green energy
- Electric: 200+ Amp Service
- Sewer: Public Sewer
- Water: Public
- Utilities for property: Cable
Community & neighborhood
Location
- Region: York
- Subdivision: Wellington Greens
- Municipality: WEST MANCHESTER TWP
HOA & financial
HOA
- Has HOA: Yes
- HOA fee: $260 annually
- Association name: WELLINGTON GREENS
Other
Other facts
- Listing agreement: Exclusive Right To Sell
- Listing terms: Cash,Conventional,FHA,VA Loan
- Ownership: Fee Simple
Price history
| Date | Event | Price |
|---|---|---|
| 8/28/2025 | Sold | $382,500-5.6%$133/sqft |
Source: | ||
| 7/9/2025 | Pending sale | $405,000$141/sqft |
Source: | ||
| 6/3/2025 | Price change | $405,000-3.5%$141/sqft |
Source: | ||
| 5/27/2025 | Price change | $419,900-2.3%$146/sqft |
Source: | ||
| 5/1/2025 | Price change | $429,900-2.3%$149/sqft |
Source: | ||
Public tax history
| Year | Property taxes | Tax assessment |
|---|---|---|
| 2025 | $9,567 +2.6% | $283,720 |
| 2024 | $9,327 | $283,720 |
| 2023 | $9,327 +3.1% | $283,720 |
Find assessor info on the county website
Neighborhood: Shiloh
Nearby schools
GreatSchools rating
- 7/10Trimmer El SchoolGrades: 2,4-5Distance: 0.2 mi
- 4/10West York Area Middle SchoolGrades: 6-8Distance: 1.7 mi
- 6/10West York Area High SchoolGrades: 9-12Distance: 1.5 mi
Schools provided by the listing agent
- High: West York Area
- District: West York Area
Source: Bright MLS. This data may not be complete. We recommend contacting the local school district to confirm school assignments for this home.

Get pre-qualified for a loan
At Zillow Home Loans, we can pre-qualify you in as little as 5 minutes with no impact to your credit score.An equal housing lender. NMLS #10287.
Sell for more on Zillow
Get a free Zillow Showcase℠ listing and you could sell for .
$390,100
2% more+ $7,802
With Zillow Showcase(estimated)
$397,902

