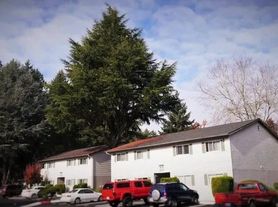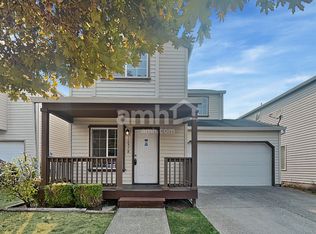This tranquil end unit Town Home offers private gated patio and covered front porch. Entry features laminated wood floors which opens to the great room with large windows and cozy gas fireplace. The gourmet kitchen offers maple cabinetry, tile counters, gas appliances, built-in microwave, walk-in pantry, and laminate floors that extend into the adjacent dining area. The main floor includes half bath and 2-car garage. Upper level has loft/office space and laundry room with washer & dryer. The primary ensuite has walk-in closet, double sinks, walk-in shower, and water closet. The upstairs also includes 2 additional Bedrooms (1 w/vaulted ceiling & walk-in closet) share hall BA w/shower/tub. HOA includes pool, hot tub, parks, rec center, exterior maintenance & internet. Awesome location in the Arbor Roses Community moments to walking trails, Shute Park, Library, MAX, shopping & dining. Directions: TV HWY south on 11th, East on Leander ST.
To Apply for This Property (Use links on listing on our company website - mcneeley . com. They may not appear on third-party sites)
- Pay screening fee: $65.- If you have a pet, assistance animal, or to certify that you do not have animals: https
jimmcneeleyrealestatepm. See pet policy on property listing)
Rec Center Pool Hot Tub
House for rent
$2,495/mo
1195 SE Leander St, Hillsboro, OR 97123
3beds
1,600sqft
Price may not include required fees and charges.
Single family residence
Available now
Dogs OK
-- A/C
-- Laundry
-- Parking
-- Heating
What's special
Cozy gas fireplaceWalk-in closetWalk-in showerVaulted ceilingGourmet kitchenLaundry roomDouble sinks
- 6 days |
- -- |
- -- |
Travel times
Looking to buy when your lease ends?
Consider a first-time homebuyer savings account designed to grow your down payment with up to a 6% match & 3.83% APY.
Facts & features
Interior
Bedrooms & bathrooms
- Bedrooms: 3
- Bathrooms: 3
- Full bathrooms: 2
- 1/2 bathrooms: 1
Features
- Walk In Closet
Interior area
- Total interior livable area: 1,600 sqft
Property
Parking
- Details: Contact manager
Features
- Exterior features: Dogs ok up to 25 lbs, Internet included in rent, Walk In Closet
Details
- Parcel number: 1S206DD22200
Construction
Type & style
- Home type: SingleFamily
- Property subtype: Single Family Residence
Utilities & green energy
- Utilities for property: Internet
Community & HOA
Location
- Region: Hillsboro
Financial & listing details
- Lease term: Contact For Details
Price history
| Date | Event | Price |
|---|---|---|
| 10/15/2025 | Listed for rent | $2,495-0.2%$2/sqft |
Source: Zillow Rentals | ||
| 10/9/2025 | Listing removed | $2,499$2/sqft |
Source: Zillow Rentals | ||
| 10/2/2025 | Listed for rent | $2,499+0.4%$2/sqft |
Source: Zillow Rentals | ||
| 5/20/2024 | Listing removed | -- |
Source: Zillow Rentals | ||
| 5/1/2024 | Listed for rent | $2,490+0.6%$2/sqft |
Source: Zillow Rentals | ||

