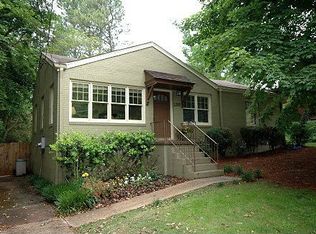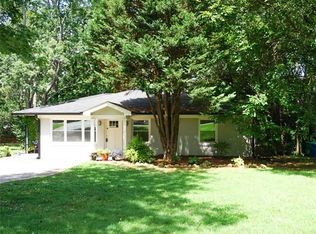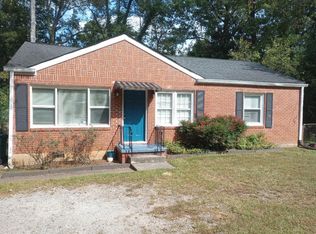Closed
$605,000
1195 Russell Dr, Decatur, GA 30030
3beds
1,974sqft
Single Family Residence
Built in 1952
0.3 Acres Lot
$584,200 Zestimate®
$306/sqft
$3,509 Estimated rent
Home value
$584,200
$537,000 - $637,000
$3,509/mo
Zestimate® history
Loading...
Owner options
Explore your selling options
What's special
This mid-century brick ranch embraces the easy rhythm of life-unfolding across a sun-filled layout, thoughtful additions, and an expansive backyard that's just begging for garden parties, slow mornings, and starry nights around the firepit. With two driveways, tons of storage, and just minutes from downtown Decatur and Avondale, this home makes everyday living feel intentional, relaxed, and completely yours. Inside, original hardwood floors and timeless 1950s tile give a quiet nod to the past, while flexible living spaces create room to evolve. The open main living area connects to a granite-topped kitchen with a new backsplash and views that lead straight out to the breezeblock patio. Off the central hub, a warm paneled room offers space for work, reading, or whatever life calls for. But it's the two added-on spaces that make this home truly special. A formal dining room-with gorgeous tile underfoot and double-wide custom sliding doors-opens wide to the breezeblock patio and rock garden firepit. Just beyond, a second addition gives you a spacious family room for lounging, movie nights, or laid-back gatherings. The primary suite offers a private retreat with a large walk-in closet, an additional storage closet, a pocket-door en suite bathroom, and direct access to the patio. A third bedroom with its own powder room adds even more function and flexibility. Downstairs, the finished basement is full of possibility-heated, cooled, and flooded with natural light. With its french doors opening to the expansive backyard, it's perfect for a home studio, office, gym, or bonus living space. Outside, the large yard was designed for living: raised garden beds with established vegetables, a recycled tire play area, a chicken coop, storage shed, and a granite patio that's perfectly situated for a future plunge pool or evening hangouts under the stars. Dotted with apple and cherry trees, along with berries, fig, olive and more, the backyard offers a beautiful blend of nourishment and nature. A second driveway leads directly to the backyard-offering extra parking, easy guest access, or a seamless spot for projects and play. This home lives with purpose, grows with you, and welcomes what's next.
Zillow last checked: 8 hours ago
Listing updated: July 03, 2025 at 09:57am
Listed by:
Carly E Nassar 404-513-9112,
Compass
Bought with:
Susan Chambers, 400272
Hester Group, REALTORS
Source: GAMLS,MLS#: 10532387
Facts & features
Interior
Bedrooms & bathrooms
- Bedrooms: 3
- Bathrooms: 3
- Full bathrooms: 2
- 1/2 bathrooms: 1
- Main level bathrooms: 2
- Main level bedrooms: 3
Heating
- Forced Air, Natural Gas
Cooling
- Ceiling Fan(s)
Appliances
- Included: Dishwasher, Disposal, Microwave
- Laundry: Other
Features
- Double Vanity, Master On Main Level, Walk-In Closet(s)
- Flooring: Hardwood
- Basement: Daylight,Exterior Entry,Finished,Interior Entry,Partial
- Has fireplace: No
Interior area
- Total structure area: 1,974
- Total interior livable area: 1,974 sqft
- Finished area above ground: 1,974
- Finished area below ground: 0
Property
Parking
- Parking features: Carport, Off Street
- Has carport: Yes
Features
- Levels: One
- Stories: 1
Lot
- Size: 0.30 Acres
- Features: Level, Private
Details
- Parcel number: 15 216 15 024
Construction
Type & style
- Home type: SingleFamily
- Architectural style: Brick 4 Side,Ranch
- Property subtype: Single Family Residence
Materials
- Brick
- Roof: Composition
Condition
- Resale
- New construction: No
- Year built: 1952
Utilities & green energy
- Sewer: Public Sewer
- Water: Public
- Utilities for property: Cable Available, Electricity Available, Natural Gas Available, Sewer Available, Water Available
Community & neighborhood
Community
- Community features: Playground, Sidewalks, Street Lights, Near Public Transport
Location
- Region: Decatur
- Subdivision: Forrest Hills
Other
Other facts
- Listing agreement: Exclusive Right To Sell
Price history
| Date | Event | Price |
|---|---|---|
| 7/2/2025 | Sold | $605,000+1.2%$306/sqft |
Source: | ||
| 6/2/2025 | Pending sale | $598,000$303/sqft |
Source: | ||
| 5/29/2025 | Listed for sale | $598,000+78.8%$303/sqft |
Source: | ||
| 6/24/2016 | Sold | $334,500-1%$169/sqft |
Source: | ||
| 5/25/2016 | Pending sale | $338,000$171/sqft |
Source: RE/MAX Metro Atlanta Cityside #7634773 Report a problem | ||
Public tax history
| Year | Property taxes | Tax assessment |
|---|---|---|
| 2025 | $6,579 +5.8% | $240,680 +10.7% |
| 2024 | $6,220 +17.5% | $217,360 +6.8% |
| 2023 | $5,292 -11% | $203,440 -1.4% |
Find assessor info on the county website
Neighborhood: 30030
Nearby schools
GreatSchools rating
- 5/10Avondale Elementary SchoolGrades: PK-5Distance: 1.2 mi
- 5/10Druid Hills Middle SchoolGrades: 6-8Distance: 4.1 mi
- 6/10Druid Hills High SchoolGrades: 9-12Distance: 3.3 mi
Schools provided by the listing agent
- Elementary: Avondale
- Middle: Druid Hills
- High: Druid Hills
Source: GAMLS. This data may not be complete. We recommend contacting the local school district to confirm school assignments for this home.
Get a cash offer in 3 minutes
Find out how much your home could sell for in as little as 3 minutes with a no-obligation cash offer.
Estimated market value$584,200
Get a cash offer in 3 minutes
Find out how much your home could sell for in as little as 3 minutes with a no-obligation cash offer.
Estimated market value
$584,200


