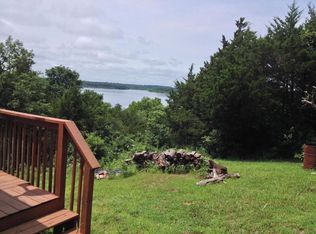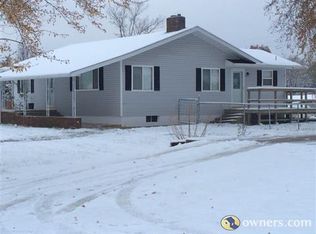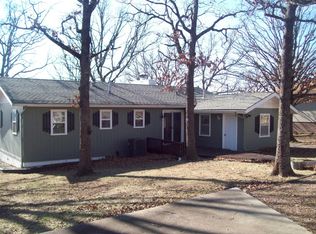WOW, THIS ONE IS READY FOR YOU TO MOVE IN, SIT BACK, AND ENJOY YOUR LAKE HOME. This home comes complete with furniture, jet skis, 4 wheeler, 6 garage parking places, carport, and storage building. There is also a sun room, and a large deck with hot tub. This 3 bedroom, 2 1/2 bath home also has a newer roof, heat pump, and a fireplace, and all appliances including a washer and dryer. It has a seasonal lake view. Call for your showing today.
This property is off market, which means it's not currently listed for sale or rent on Zillow. This may be different from what's available on other websites or public sources.


