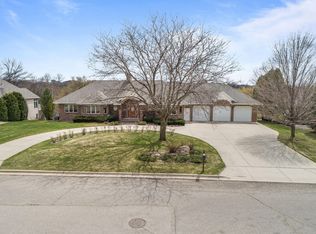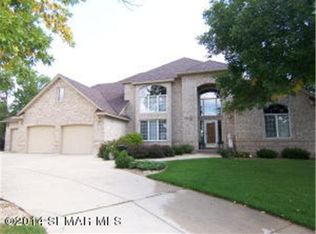Beautiful, custom designed executive home with spectacular views. This tastefully and attractively decorated home is impressive, perfectly suited for entertaining and yet wonderfully welcoming. It's been impeccably maintained and the attention to detail is striking in style and design. The views are a distinct focal point and can be enjoyed through every season. The three season room adds a delightful space to appreciate the abundant scenery and access to the maintenance free deck. The lower level family room with coffered ceilings, built-ins, and gas fireplace walks out to the patio overlooking the vast yard. The four car, heated garage with water and drain is the perfect place for storing your classic car, boat or creating your shop. It's sure to capture the interest of even the most discerning buyer, as the classic and visually appealing aspects of this home blend perfectly with the quality of the fixtures and amenities.
This property is off market, which means it's not currently listed for sale or rent on Zillow. This may be different from what's available on other websites or public sources.

