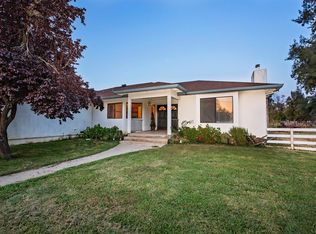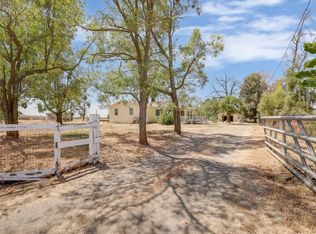Closed
$1,050,000
1195 Pacific Ave, Rio Oso, CA 95674
4beds
2,500sqft
Single Family Residence
Built in 2016
17.98 Acres Lot
$1,079,700 Zestimate®
$420/sqft
$4,139 Estimated rent
Home value
$1,079,700
$929,000 - $1.25M
$4,139/mo
Zestimate® history
Loading...
Owner options
Explore your selling options
What's special
Welcome to your dream country retreat! Nestled on almost 18 acres, this beautifully constructed home offers the perfect blend of comfort, privacy, and beauty. This custom-built home offers 2 x 6 construction with raised heel trusses, blown in blanket insulation, hickory flooring upstairs, granite counters, porcelain tile flooring downstairs, OWNED solar, wrap around porch, productive well and so much more. A 28 x 48 shop has unlimited possibilities, built to last with 2 x 6 construction and 50 year siding, powered, and ready for any project! Easy access to HWY 70 or Sacramento International Airport. This property is a rare opportunity to embrace country living at its finest- all just a short drive from town amenities. Don't miss your chance to own this serene slice of paradise!
Zillow last checked: 8 hours ago
Listing updated: October 03, 2025 at 12:13am
Listed by:
Angye Felato DRE #02192812 916-412-0874,
Cooper Realty,
John Cooper DRE #01448884 916-709-3329,
Cooper Realty
Bought with:
Steve Carpenter, DRE #00926188
Windermere Signature Properties Rocklin
Source: MetroList Services of CA,MLS#: 225083922Originating MLS: MetroList Services, Inc.
Facts & features
Interior
Bedrooms & bathrooms
- Bedrooms: 4
- Bathrooms: 4
- Full bathrooms: 3
- Partial bathrooms: 1
Primary bedroom
- Features: Walk-In Closet
Primary bathroom
- Features: Closet, Shower Stall(s), Double Vanity, Jetted Tub, Walk-In Closet(s), Quartz, Window
Dining room
- Features: Dining/Family Combo
Kitchen
- Features: Breakfast Area, Pantry Cabinet, Pantry Closet, Granite Counters, Kitchen Island
Heating
- Propane, Central, Gas, Wood Stove
Cooling
- Ceiling Fan(s), Central Air, Whole House Fan, Zoned
Appliances
- Included: Free-Standing Gas Oven, Free-Standing Gas Range, Gas Water Heater, Dishwasher, Plumbed For Ice Maker, Tankless Water Heater, ENERGY STAR Qualified Appliances
- Laundry: Cabinets, Electric Dryer Hookup, Inside Room
Features
- Flooring: Concrete, Stamped, Vinyl, Wood
- Number of fireplaces: 1
- Fireplace features: Family Room, Wood Burning Stove
Interior area
- Total interior livable area: 2,500 sqft
Property
Parking
- Total spaces: 2
- Parking features: Attached, Boat, Garage Faces Front
- Attached garage spaces: 2
Features
- Stories: 2
- Exterior features: Entry Gate
- Has spa: Yes
- Spa features: Bath
- Fencing: Metal,Cross Fenced,Wire,Fenced
- Waterfront features: Pond Seasonal, Pond
Lot
- Size: 17.98 Acres
- Features: Shape Regular, Low Maintenance
Details
- Additional structures: RV/Boat Storage, Barn(s), Storage, Workshop, Outbuilding
- Parcel number: 028150052000
- Zoning description: GT 15 W
- Special conditions: Standard
- Other equipment: Satellite Dish, TV Antenna
Construction
Type & style
- Home type: SingleFamily
- Architectural style: Ranch,Farmhouse
- Property subtype: Single Family Residence
Materials
- Ceiling Insulation, Frame, Wall Insulation, Lap Siding, Wood, See Remarks
- Foundation: Slab
- Roof: Composition
Condition
- Year built: 2016
Utilities & green energy
- Sewer: Septic Connected, Septic System
- Water: Well, Private
- Utilities for property: Cable Available, Internet Available, Propane Tank Owned, Solar, Sewer In & Connected
Green energy
- Energy generation: Solar
Community & neighborhood
Location
- Region: Rio Oso
Other
Other facts
- Price range: $1.1M - $1.1M
- Road surface type: Gravel
Price history
| Date | Event | Price |
|---|---|---|
| 10/2/2025 | Sold | $1,050,000-12.5%$420/sqft |
Source: MetroList Services of CA #225083922 Report a problem | ||
| 7/11/2025 | Pending sale | $1,200,000$480/sqft |
Source: MetroList Services of CA #225083922 Report a problem | ||
| 7/3/2025 | Price change | $1,200,000-4%$480/sqft |
Source: MetroList Services of CA #225083922 Report a problem | ||
| 6/24/2025 | Listed for sale | $1,250,000+8.7%$500/sqft |
Source: MetroList Services of CA #225083922 Report a problem | ||
| 1/21/2022 | Listing removed | -- |
Source: MetroList Services of CA Report a problem | ||
Public tax history
| Year | Property taxes | Tax assessment |
|---|---|---|
| 2025 | $5,014 +1.5% | $490,679 +2% |
| 2024 | $4,939 +1.1% | $481,059 +2% |
| 2023 | $4,887 +1.5% | $471,628 +2% |
Find assessor info on the county website
Neighborhood: 95674
Nearby schools
GreatSchools rating
- 5/10Browns Elementary SchoolGrades: K-8Distance: 0.2 mi
- 4/10East Nicolaus High SchoolGrades: 9-12Distance: 2.5 mi
Get pre-qualified for a loan
At Zillow Home Loans, we can pre-qualify you in as little as 5 minutes with no impact to your credit score.An equal housing lender. NMLS #10287.

