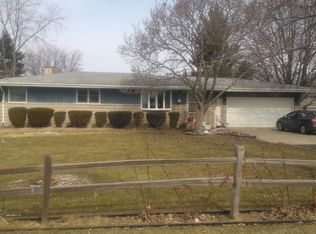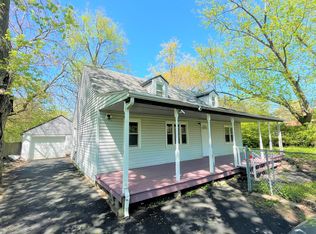Closed
$297,000
1195 New Lenox Rd, Joliet, IL 60433
3beds
1,814sqft
Single Family Residence
Built in 1974
0.33 Acres Lot
$303,300 Zestimate®
$164/sqft
$2,223 Estimated rent
Home value
$303,300
$279,000 - $331,000
$2,223/mo
Zestimate® history
Loading...
Owner options
Explore your selling options
What's special
Their Loss is your Gain! Re-Activated due to Buyer Financials! Home Inspection had not been done --- Such a beautiful location and tranquil setting! Lovely split level home located in the desirable unincorporated Louis Joliet Hills - Very Spacious - 3 BR, 2 Bath, with Den, Finished Sub Basement and Built-in Bar. Many features including a wide double door Foyer, nice L-shaped Living & Dining area with Bay Window and Slider leading to an outdoor Deck. Family Room includes a brick floor to ceiling Heatilator Fireplace! Den on lower level leads to the attached garage - perfect for Office, Den, or Hobby Room. The finished Sub-Basement is fantastic for entertaining with separate Bar Room - NEW Carpet, main & upper level, New bedroom Windows in front of home, Shed, Security System - Fantastic opportunity to own an extremely well kept home, come ready with decorating ideas of your own! Easy Interstate access ~ Estate Sale.
Zillow last checked: 8 hours ago
Listing updated: June 06, 2025 at 01:37am
Listing courtesy of:
Michele Furlong 815-735-6353,
Baird & Warner
Bought with:
Lucy Mullarkey
RE/MAX All Pro - St Charles
Source: MRED as distributed by MLS GRID,MLS#: 12335044
Facts & features
Interior
Bedrooms & bathrooms
- Bedrooms: 3
- Bathrooms: 2
- Full bathrooms: 2
Primary bedroom
- Features: Flooring (Parquet)
- Level: Second
- Area: 156 Square Feet
- Dimensions: 13X12
Bedroom 2
- Features: Flooring (Carpet)
- Level: Second
- Area: 110 Square Feet
- Dimensions: 11X10
Bedroom 3
- Features: Flooring (Carpet)
- Level: Second
- Area: 110 Square Feet
- Dimensions: 11X10
Den
- Features: Flooring (Vinyl)
- Level: Lower
- Area: 120 Square Feet
- Dimensions: 10X12
Dining room
- Features: Flooring (Carpet)
- Level: Main
- Area: 130 Square Feet
- Dimensions: 10X13
Family room
- Features: Flooring (Carpet)
- Level: Lower
- Area: 276 Square Feet
- Dimensions: 23X12
Foyer
- Features: Flooring (Ceramic Tile)
- Level: Main
- Area: 120 Square Feet
- Dimensions: 10X12
Kitchen
- Features: Flooring (Vinyl)
- Level: Main
- Area: 130 Square Feet
- Dimensions: 10X13
Laundry
- Features: Flooring (Ceramic Tile)
- Level: Lower
- Area: 27 Square Feet
- Dimensions: 3X9
Living room
- Features: Flooring (Carpet)
- Level: Main
- Area: 180 Square Feet
- Dimensions: 15X12
Heating
- Natural Gas
Cooling
- Central Air
Appliances
- Included: Range, Refrigerator, Washer, Dryer
Features
- Dry Bar
- Flooring: Hardwood
- Basement: Finished,Partial
- Number of fireplaces: 1
- Fireplace features: Family Room
Interior area
- Total structure area: 2,258
- Total interior livable area: 1,814 sqft
- Finished area below ground: 444
Property
Parking
- Total spaces: 2.5
- Parking features: On Site, Garage Owned, Attached, Garage
- Attached garage spaces: 2.5
Accessibility
- Accessibility features: No Disability Access
Lot
- Size: 0.33 Acres
- Dimensions: 98 X 142
Details
- Parcel number: 3007143070040000
- Special conditions: None
Construction
Type & style
- Home type: SingleFamily
- Property subtype: Single Family Residence
Materials
- Vinyl Siding, Brick
Condition
- New construction: No
- Year built: 1974
Details
- Builder model: SPLIT WITH SUB
Utilities & green energy
- Sewer: Septic Tank
- Water: Well
Community & neighborhood
Location
- Region: Joliet
Other
Other facts
- Listing terms: FHA
- Ownership: Fee Simple
Price history
| Date | Event | Price |
|---|---|---|
| 6/4/2025 | Sold | $297,000+6.1%$164/sqft |
Source: | ||
| 5/2/2025 | Contingent | $279,900$154/sqft |
Source: | ||
| 4/25/2025 | Listed for sale | $279,900$154/sqft |
Source: | ||
| 4/21/2025 | Contingent | $279,900$154/sqft |
Source: | ||
| 4/17/2025 | Listed for sale | $279,900$154/sqft |
Source: | ||
Public tax history
| Year | Property taxes | Tax assessment |
|---|---|---|
| 2023 | $4,708 -1.1% | $69,303 +10.6% |
| 2022 | $4,762 +6.7% | $62,689 +7.1% |
| 2021 | $4,462 +6% | $58,549 +5.3% |
Find assessor info on the county website
Neighborhood: 60433
Nearby schools
GreatSchools rating
- 6/10T E Culbertson Elementary SchoolGrades: K-5Distance: 1 mi
- 4/10Washington Jr High & Academy PrgmGrades: 6-8Distance: 1.1 mi
- 2/10Joliet Central High SchoolGrades: 9-12Distance: 1.6 mi
Schools provided by the listing agent
- District: 86
Source: MRED as distributed by MLS GRID. This data may not be complete. We recommend contacting the local school district to confirm school assignments for this home.

Get pre-qualified for a loan
At Zillow Home Loans, we can pre-qualify you in as little as 5 minutes with no impact to your credit score.An equal housing lender. NMLS #10287.
Sell for more on Zillow
Get a free Zillow Showcase℠ listing and you could sell for .
$303,300
2% more+ $6,066
With Zillow Showcase(estimated)
$309,366
