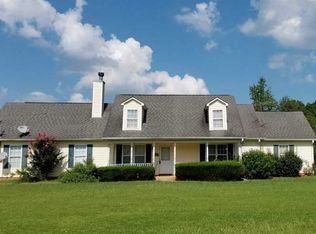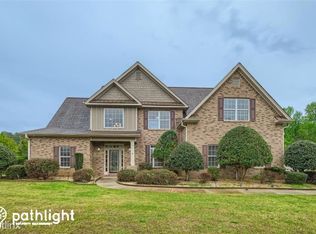Closed
$325,000
1195 New Hope Rd, Locust Grove, GA 30248
4beds
1,804sqft
Single Family Residence
Built in 1999
1 Acres Lot
$322,000 Zestimate®
$180/sqft
$2,056 Estimated rent
Home value
$322,000
$293,000 - $354,000
$2,056/mo
Zestimate® history
Loading...
Owner options
Explore your selling options
What's special
If you are wanting your own private oasis in the Ola school district, this is the home for you. They did not miss a single detail in outdoor entertaining. This home on one acre features a rocking chair front porch overlooking your beautiful front yard. Walk into your large open living room with fireplace. Kitchen has granite countertops, upgraded cabinets and stainless appliances. Master suite with walk-in closet. Master suite bath has double sinks, garden tub and separate shower. Two secondary bedrooms on the main are spacious. Upstairs you will find a bonus room that could be used as a 4th bedroom. When you walk outside to your backyard you will find a beautiful swimming pool just in time for the Summer, large gazebo for relaxing and firepit area. You have a patio and a large oversized deck that is inside your fenced in private backyard. Two outdoor sheds will stay with the property and the playground. NEW HVAC with filtration and Roof is approx. six years old.
Zillow last checked: 8 hours ago
Listing updated: June 27, 2025 at 05:43pm
Listed by:
Lindsey White 404-392-9116,
Franks & White LLC
Bought with:
, 292462
eXp Realty
Source: GAMLS,MLS#: 10531155
Facts & features
Interior
Bedrooms & bathrooms
- Bedrooms: 4
- Bathrooms: 2
- Full bathrooms: 2
- Main level bathrooms: 2
- Main level bedrooms: 4
Heating
- Central
Cooling
- Central Air
Appliances
- Included: Dishwasher, Electric Water Heater, Oven/Range (Combo)
- Laundry: Other
Features
- Master On Main Level, Split Bedroom Plan
- Flooring: Carpet
- Basement: None
- Number of fireplaces: 1
Interior area
- Total structure area: 1,804
- Total interior livable area: 1,804 sqft
- Finished area above ground: 1,804
- Finished area below ground: 0
Property
Parking
- Parking features: Attached, Garage, Side/Rear Entrance
- Has attached garage: Yes
Features
- Levels: One
- Stories: 1
- Patio & porch: Deck, Patio, Porch
Lot
- Size: 1 Acres
- Features: Level, Private
Details
- Parcel number: 15701050002
Construction
Type & style
- Home type: SingleFamily
- Architectural style: Ranch
- Property subtype: Single Family Residence
Materials
- Aluminum Siding
- Roof: Composition
Condition
- Resale
- New construction: No
- Year built: 1999
Utilities & green energy
- Sewer: Septic Tank
- Water: Public
- Utilities for property: Electricity Available
Community & neighborhood
Community
- Community features: None
Location
- Region: Locust Grove
- Subdivision: None
Other
Other facts
- Listing agreement: Exclusive Right To Sell
Price history
| Date | Event | Price |
|---|---|---|
| 6/27/2025 | Sold | $325,000$180/sqft |
Source: | ||
| 6/15/2025 | Pending sale | $325,000$180/sqft |
Source: | ||
| 5/28/2025 | Listed for sale | $325,000+71.1%$180/sqft |
Source: | ||
| 5/15/2019 | Sold | $189,900$105/sqft |
Source: Public Record Report a problem | ||
| 4/15/2019 | Pending sale | $189,900$105/sqft |
Source: SouthSide, REALTORS #8561062 Report a problem | ||
Public tax history
| Year | Property taxes | Tax assessment |
|---|---|---|
| 2024 | $5,161 +8.8% | $128,880 +5.1% |
| 2023 | $4,743 +24% | $122,600 +24.2% |
| 2022 | $3,825 +16.8% | $98,680 +17% |
Find assessor info on the county website
Neighborhood: 30248
Nearby schools
GreatSchools rating
- 5/10New Hope Elementary SchoolGrades: PK-5Distance: 0.8 mi
- 5/10Ola Middle SchoolGrades: 6-8Distance: 2.8 mi
- 7/10Ola High SchoolGrades: 9-12Distance: 2.7 mi
Schools provided by the listing agent
- Elementary: New Hope
- Middle: Ola
- High: Ola
Source: GAMLS. This data may not be complete. We recommend contacting the local school district to confirm school assignments for this home.
Get a cash offer in 3 minutes
Find out how much your home could sell for in as little as 3 minutes with a no-obligation cash offer.
Estimated market value
$322,000

