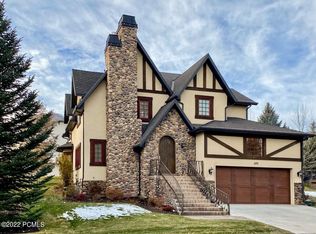Beautifully designed cottage within the popular Cottages on the Green neighborhood. Stunning design with exceptional attention to detail. Main floor Master suite with double doors to bathroom and closet for privacy. Open floor plan- kitchen, dining and living area with fireplace, bar granite counter tops, lots of windows and hardwood floors, knotty Alder doors and hickory cabinets, stainless steel appliances and lovely lighting. Vaulted ceilings and sliding doors to patio. 1/2 bath and laundry room next to the kitchen. Two bedrooms upstairs each with their own bath and a sitting room/library with a fireplace. Cozy and inviting. Downstairs has a 3 car garage and private suite with bath, bedroom and family room. Tons of storage. Lovely entry with winding brick walkway. Large common area for all residents to share. Large trees, landscaped and cared for by the HOA. Includes snow removal and flower gardens. Mountain views.
This property is off market, which means it's not currently listed for sale or rent on Zillow. This may be different from what's available on other websites or public sources.

