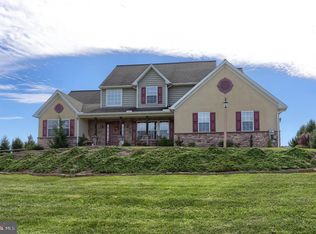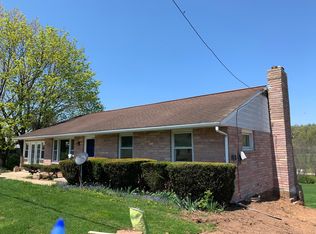HIGH ON A RIDGE OVERLOOKING ROLLING HILLS/FARMLAND; 5 YR. OLD 2 STORY W/5 BR's, 3 FULL + 2 HALF BATHS, 1ST FLOOR OFFICE/DEN, MASTER SUITE, CUSTOM KITCHEN W/GRANITE COUNTERTOPS, GAS FP IN 1ST FLOOR FAMILY RM, FINISHED WALK-OUT BASEMENT, HARDWOOD FLOORS, 9' CEILINGS ON 1ST FLOOR & MORE!
This property is off market, which means it's not currently listed for sale or rent on Zillow. This may be different from what's available on other websites or public sources.

