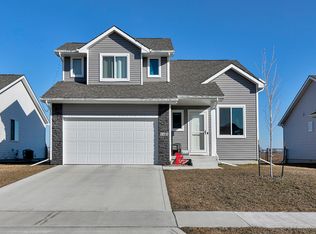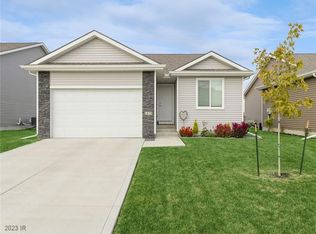Sold for $352,500
$352,500
1195 Locust St, Waukee, IA 50263
4beds
1,161sqft
Single Family Residence
Built in 2020
7,840.8 Square Feet Lot
$352,300 Zestimate®
$304/sqft
$2,283 Estimated rent
Home value
$352,300
$328,000 - $377,000
$2,283/mo
Zestimate® history
Loading...
Owner options
Explore your selling options
What's special
Welcome to 1195 Locust Street, Waukee. A welcoming ranch constructed in 2020 with over 2,000 sq. ft. of living space. The open concept floor plan features 4 bedrooms and 3 full baths (3 bed / 2 bath on the main level and 1 bed / 1 bath in the fully finished basement). The main living space provides a welcoming feel allowing for ease of entertainment, flowing directly into a kitchen featuring quartz countertops, plentiful cabinet space, bar-top seating, backsplash, and stainless-steel appliances (including a gas stovetop). The master suite features LVP throughout, a large bathroom, and walk-in closet. The two remaining main level bedrooms feature carpeting, custom trim work, and spacious closets. The fully finished basement provides additional living space and features a state-of-the-art surround sound system, a bar area, and built-in bookshelves, while still allowing for approximately 225 sq. ft. of storage space.
This home is located within a friendly Waukee neighborhood, close to a plethora of great amenities, including grocery stores, shopping centers, restaurants, quality schools, bike trails, parks, and the soon-to-be-completed Waukee Town Center, anchored by a Target and surrounded by trending shops, food, drink, and entertainment for all ages.
Schedule a showing today!
Zillow last checked: 8 hours ago
Listing updated: September 08, 2025 at 06:54am
Listed by:
Austin Martin (641)842-7214,
Sundance Realty,
Ryan Roberts 641-218-9938,
Sundance Realty
Bought with:
Ryan Roberts
Sundance Realty
Austin Martin
Sundance Realty
Source: DMMLS,MLS#: 715743 Originating MLS: Des Moines Area Association of REALTORS
Originating MLS: Des Moines Area Association of REALTORS
Facts & features
Interior
Bedrooms & bathrooms
- Bedrooms: 4
- Bathrooms: 3
- Full bathrooms: 3
- Main level bedrooms: 3
Appliances
- Included: Dryer, Dishwasher, Microwave, Refrigerator, Stove, Washer
Features
- Basement: Finished
- Number of fireplaces: 1
- Fireplace features: Gas, Vented
Interior area
- Total structure area: 1,161
- Total interior livable area: 1,161 sqft
- Finished area below ground: 900
Property
Parking
- Total spaces: 2
- Parking features: Attached, Garage, Two Car Garage
- Attached garage spaces: 2
Features
- Levels: One
- Stories: 1
- Fencing: Chain Link
Lot
- Size: 7,840 sqft
- Features: Rectangular Lot
Details
- Parcel number: 1232261013
- Zoning: Res
Construction
Type & style
- Home type: SingleFamily
- Architectural style: Ranch
- Property subtype: Single Family Residence
Materials
- Foundation: Poured
- Roof: Asphalt,Shingle
Condition
- Year built: 2020
Utilities & green energy
- Sewer: Public Sewer
- Water: Public
Community & neighborhood
Location
- Region: Waukee
HOA & financial
HOA
- Has HOA: Yes
- HOA fee: $100 annually
- Association name: Spring Crest HOA
- Second association name: Spring Crest Partners, LLC
Other
Other facts
- Listing terms: Cash,Conventional,FHA,VA Loan
Price history
| Date | Event | Price |
|---|---|---|
| 9/5/2025 | Sold | $352,500-4.7%$304/sqft |
Source: | ||
| 8/2/2025 | Pending sale | $369,999$319/sqft |
Source: | ||
| 7/21/2025 | Price change | $369,999-1.3%$319/sqft |
Source: | ||
| 7/12/2025 | Price change | $374,900-1.3%$323/sqft |
Source: | ||
| 5/21/2025 | Price change | $379,900-1.3%$327/sqft |
Source: | ||
Public tax history
| Year | Property taxes | Tax assessment |
|---|---|---|
| 2024 | $4,610 -4.6% | $286,080 |
| 2023 | $4,834 +3.9% | $286,080 +11.1% |
| 2022 | $4,652 +77433.3% | $257,610 +6.5% |
Find assessor info on the county website
Neighborhood: 50263
Nearby schools
GreatSchools rating
- 7/10Waukee Elementary SchoolGrades: K-5Distance: 0.7 mi
- 5/10Waukee South Middle SchoolGrades: 6-7Distance: 2.4 mi
- 7/10Waukee Senior High SchoolGrades: 10-12Distance: 1.9 mi
Schools provided by the listing agent
- District: Waukee
Source: DMMLS. This data may not be complete. We recommend contacting the local school district to confirm school assignments for this home.

Get pre-qualified for a loan
At Zillow Home Loans, we can pre-qualify you in as little as 5 minutes with no impact to your credit score.An equal housing lender. NMLS #10287.

