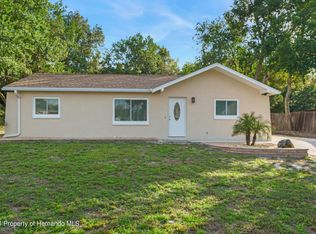WHY RENT? Adorable 2 Bedroom 2 Bathroom 1 Car oversized garage home with back screened porch and an All Season room with vinyl windows and tile which could be converted to a 3rd bedroom. This property is situated on .20 acres in a desirable non HOA Spring Hill neighborhood. Crown molding and high baseboards throughout. Kitchen with tile counters and white shaker cabinets. Split bedroom floor plan. Master bedroom with gracious walk in closet and convenient walk-in shower. Guest bath with tub/shower combo. Spacious backyard, fenced. Love the mature trees both front and back. L-shaped living room and dining room.
This property is off market, which means it's not currently listed for sale or rent on Zillow. This may be different from what's available on other websites or public sources.
