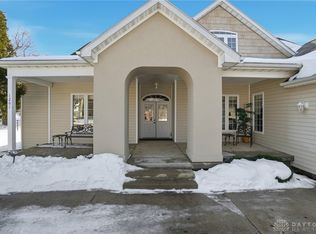Sold for $350,000
$350,000
1195 Kingsgate Rd, Springfield, OH 45503
3beds
1,748sqft
Single Family Residence
Built in 1998
0.43 Acres Lot
$358,400 Zestimate®
$200/sqft
$2,009 Estimated rent
Home value
$358,400
$265,000 - $487,000
$2,009/mo
Zestimate® history
Loading...
Owner options
Explore your selling options
What's special
Welcome to your dream home in the heart of Kingsgate! This delightful ranch-style home boasts 3 cozy bedrooms and 2 full bathrooms. With a partially finished basement, this gem offers room for creativity and storage galore. Step into the remodeled kitchen, with stunning granite countertops that practically beg to be adorned with culinary masterpieces (or at least some takeout boxes!). The eat-in kitchen is perfect for gatherings where everyone can indulge in good food and laughter. Laundry day? No problem! It's conveniently located on the first floor. The backyard is an entertainer's paradise. Fully fenced for your privacy, it features a fabulous patio for relaxing and an inground pool complete with a motorized cover! You'll be the hero of every summer soiree. The 2022 roof means you can enjoy your peaceful retreat without worrying about leaks - and your insurance company will love you! Plus, with a 2-car attached garage and great storage solutions throughout, that clutter you've been meaning to tackle might just become a distant memory! Don't forget: the hot tub will convey, so you can relax and unwind after a long day...because let's face it, we all deserve a bit of bubbly bliss. This charming Kingsgate home is ready for you to make it your own—come see it today and prepare to fall in love!
Zillow last checked: 8 hours ago
Listing updated: November 20, 2024 at 06:21am
Listed by:
Sunil Dhingra (937)505-9233,
Always Sunny Realty LLC
Bought with:
Robert Hodge, 2019006203
e-Merge Real Estate
Source: DABR MLS,MLS#: 921810 Originating MLS: Dayton Area Board of REALTORS
Originating MLS: Dayton Area Board of REALTORS
Facts & features
Interior
Bedrooms & bathrooms
- Bedrooms: 3
- Bathrooms: 2
- Full bathrooms: 2
- Main level bathrooms: 2
Primary bedroom
- Level: Main
- Dimensions: 13 x 14
Bedroom
- Level: Main
- Dimensions: 11 x 11
Bedroom
- Level: Main
- Dimensions: 11 x 13
Dining room
- Level: Main
- Dimensions: 11 x 13
Great room
- Level: Main
- Dimensions: 19 x 23
Kitchen
- Level: Main
- Dimensions: 13 x 13
Heating
- Forced Air, Natural Gas
Cooling
- Central Air
Appliances
- Included: Dishwasher, Disposal, Microwave, Range
Features
- Granite Counters, Kitchen Island, Vaulted Ceiling(s), Walk-In Closet(s)
- Basement: Crawl Space,Partially Finished
- Fireplace features: Decorative
Interior area
- Total structure area: 1,748
- Total interior livable area: 1,748 sqft
Property
Parking
- Total spaces: 2
- Parking features: Attached, Garage, Two Car Garage, Garage Door Opener
- Attached garage spaces: 2
Features
- Levels: One
- Stories: 1
- Patio & porch: Patio
- Exterior features: Fence, Pool, Patio
- Pool features: In Ground
Lot
- Size: 0.43 Acres
- Dimensions: 94 x 197
Details
- Parcel number: 3200300026201016
- Zoning: Residential
- Zoning description: Residential
Construction
Type & style
- Home type: SingleFamily
- Property subtype: Single Family Residence
Materials
- Brick, Vinyl Siding
Condition
- Year built: 1998
Community & neighborhood
Location
- Region: Springfield
- Subdivision: Kingsgate Commons
Other
Other facts
- Listing terms: Conventional,FHA,Other,VA Loan
Price history
| Date | Event | Price |
|---|---|---|
| 11/19/2024 | Sold | $350,000$200/sqft |
Source: | ||
| 10/22/2024 | Contingent | $350,000$200/sqft |
Source: | ||
| 10/16/2024 | Listed for sale | $350,000+50.2%$200/sqft |
Source: | ||
| 10/18/2017 | Sold | $233,000-1.9%$133/sqft |
Source: Public Record Report a problem | ||
| 10/2/2017 | Pending sale | $237,500$136/sqft |
Source: Real Estate II, Inc. #410377 Report a problem | ||
Public tax history
| Year | Property taxes | Tax assessment |
|---|---|---|
| 2024 | $3,653 +3.5% | $86,140 |
| 2023 | $3,530 -0.4% | $86,140 |
| 2022 | $3,543 +0% | $86,140 +16.6% |
Find assessor info on the county website
Neighborhood: 45503
Nearby schools
GreatSchools rating
- NARolling Hills Elementary SchoolGrades: PK-5Distance: 1.9 mi
- NANorthridge Middle SchoolGrades: 6-8Distance: 0.8 mi
- 5/10Kenton Ridge High SchoolGrades: 9-12Distance: 1.1 mi
Schools provided by the listing agent
- District: Southeastern
Source: DABR MLS. This data may not be complete. We recommend contacting the local school district to confirm school assignments for this home.
Get pre-qualified for a loan
At Zillow Home Loans, we can pre-qualify you in as little as 5 minutes with no impact to your credit score.An equal housing lender. NMLS #10287.
Sell for more on Zillow
Get a Zillow Showcase℠ listing at no additional cost and you could sell for .
$358,400
2% more+$7,168
With Zillow Showcase(estimated)$365,568
