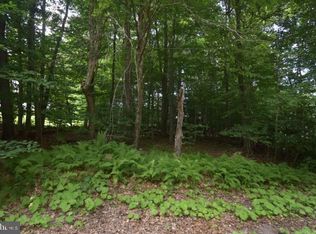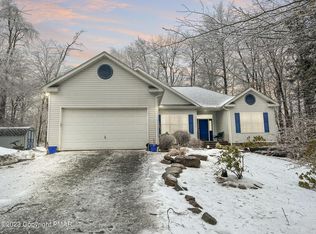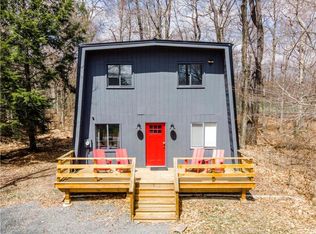Sold for $755,000
$755,000
1195 Kilmer Rd, Tobyhanna, PA 18466
4beds
4,800sqft
Single Family Residence
Built in 2024
0.49 Acres Lot
$791,300 Zestimate®
$157/sqft
$4,477 Estimated rent
Home value
$791,300
$641,000 - $973,000
$4,477/mo
Zestimate® history
Loading...
Owner options
Explore your selling options
What's special
Property is Under Contract and considering back-up offers only at this time. Investment or Vacation Home! This Breckenridge-inspired home is Move In Ready, has 4,800 sqft home, and located in Short-Term Rental & Amenity Friendly Pocono Farms & backs up to a PGA-level Golf Course on the 18th Hole. For those, who don't know, Pocono Farms is known as ''the hidden gem'' with all of its amenities! See below info. for more!MAIN LEVEL (2,300 sqft) - Perfect for Multi-generations: 4 Spacious BR (Can sleep 12-14), 3.5 Baths, Open Concept Kitchen w/Expansive Quartz Island w/plenty of Seating & adjacent area can accommodate a Large Dining Table, Beverage/Breakfast Bar, Pantry, Cooktop Island, Lots of Cabinetry! Family Room has a 9' Stone Linear Fireplace. LOWER LEVEL (1,500 sqft): Is finished and includes a full bath and storage space. Perfect for Media Room, Game Room, Bedroom, etc.UPPER LEVEL (1,000 sqft): Open Palette for finishing & rough plumbed for additional bathrooms.DECK is 10'x30' - Enjoy Grilling & Entertaining. Looking for a hot tub? The deck has wiring in place to hook one up!FRONT PORCH: Imagine relaxing with your morning coffee or afternoon beverage on this inviting Adirondack style front porch.Walk to all the amenities: Golf, Beach, Lake, Pool, Pickle Ball/Tennis Courts, Bar & Grille (enjoy a drink and/or lunch/dinner), Fitness Center. Activities abound for all age groups!
Zillow last checked: 8 hours ago
Listing updated: August 12, 2025 at 07:01am
Listed by:
Kathleen M Belanger,
CENTURY 21 Select Group - Lake Ariel
Bought with:
NON-MEMBER
NON-MEMBER OFFICE
Source: PWAR,MLS#: PW241237
Facts & features
Interior
Bedrooms & bathrooms
- Bedrooms: 4
- Bathrooms: 5
- Full bathrooms: 4
- 1/2 bathrooms: 1
Primary bedroom
- Description: Primary BR #1
- Area: 252
- Dimensions: 18 x 14
Bedroom 2
- Description: 2nd Primary BR
- Area: 156
- Dimensions: 13 x 12
Bedroom 3
- Area: 144
- Dimensions: 12 x 12
Bedroom 4
- Area: 144
- Dimensions: 12 x 12
Primary bathroom
- Description: Double Bowl Vanities & Walk In Shower
- Area: 92.4
- Dimensions: 14 x 6.6
Bathroom 2
- Description: 2nd Primary BA
- Area: 48
- Dimensions: 8 x 6
Bathroom 3
- Description: Double Bowl Vanities
- Area: 96
- Dimensions: 12 x 8
Bathroom 4
- Description: Powder Room
- Area: 36
- Dimensions: 6 x 6
Bathroom 5
- Description: W/D Area Hookup Included!
- Area: 84
- Dimensions: 14 x 6
Basement
- Description: Finished Walk Out Basement
- Area: 1496
- Dimensions: 44 x 34
Bonus room
- Description: Walk Up Attic
- Area: 1000
- Dimensions: 50 x 20
Kitchen
- Description: Quartz Countertops & Champagne Bronze Hardware
- Area: 576
- Dimensions: 32 x 18
Living room
- Description: Linear Gas Propane Stone Fireplace
- Area: 288
- Dimensions: 18 x 16
Appliances
- Included: Built-In Electric Oven, Stainless Steel Appliance(s), Self Cleaning Oven, Refrigerator, Microwave, ENERGY STAR Qualified Refrigerator, ENERGY STAR Qualified Dishwasher, ENERGY STAR Qualified Appliances, Electric Water Heater, Electric Oven, Electric Cooktop, Dishwasher, Convection Oven
Features
- Basement: Crawl Space,Walk-Out Access,French Drain,Finished
- Has fireplace: Yes
- Fireplace features: Blower Fan, Living Room, Insert, Gas, Decorative
Interior area
- Total structure area: 4,800
- Total interior livable area: 4,800 sqft
- Finished area above ground: 2,300
- Finished area below ground: 1,500
Property
Parking
- Parking features: Garage
- Has garage: Yes
Accessibility
- Accessibility features: Accessible Approach with Ramp, Accessible Hallway(s), Accessible Entrance, Accessible Central Living Area, Accessible Bedroom
Features
- Stories: 3
- Body of water: None
Lot
- Size: 0.49 Acres
Details
- Parcel number: 03635703238412
Construction
Type & style
- Home type: SingleFamily
- Property subtype: Single Family Residence
Condition
- New construction: Yes
- Year built: 2024
Community & neighborhood
Location
- Region: Tobyhanna
- Subdivision: Pocono Farms
HOA & financial
HOA
- Has HOA: Yes
- HOA fee: $1,670 annually
- Second HOA fee: $1,650 one time
Price history
| Date | Event | Price |
|---|---|---|
| 12/23/2024 | Sold | $755,000+6.5%$157/sqft |
Source: | ||
| 12/17/2024 | Listed for sale | $709,000$148/sqft |
Source: PMAR #PM-114889 Report a problem | ||
| 10/13/2024 | Pending sale | $709,000$148/sqft |
Source: | ||
| 10/11/2024 | Listed for sale | $709,000$148/sqft |
Source: | ||
| 9/25/2024 | Pending sale | $709,000$148/sqft |
Source: | ||
Public tax history
Tax history is unavailable.
Neighborhood: 18466
Nearby schools
GreatSchools rating
- 4/10Clear Run Intrmd SchoolGrades: 3-6Distance: 0.9 mi
- 4/10Pocono Mountain West Junior High SchoolGrades: 7-8Distance: 4.7 mi
- 7/10Pocono Mountain West High SchoolGrades: 9-12Distance: 4.6 mi
Get pre-qualified for a loan
At Zillow Home Loans, we can pre-qualify you in as little as 5 minutes with no impact to your credit score.An equal housing lender. NMLS #10287.
Sell for more on Zillow
Get a Zillow Showcase℠ listing at no additional cost and you could sell for .
$791,300
2% more+$15,826
With Zillow Showcase(estimated)$807,126


