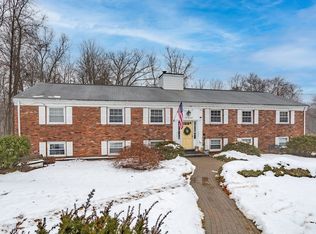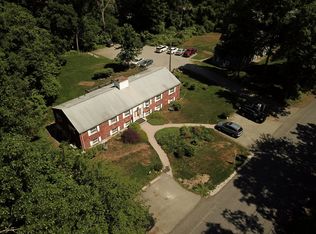Beautiful 2020 New Construction with a perfectly flat back yard located 1 mile from the MBTA commuter rail and 0.5 miles to 495/Rt2! Act now as there is limited time to personalize your finishes! This quality home welcomes you with a farmers porch and 2 story foyer! Level I features 9 foot ceilings, a long eat in kitchen, walk in pantry w/ bar sink, vaulted ceiling family room w/ fireplace, dining room w/ custom tray ceiling, and home office! Level II has a large master suite with TWO walk in closets, en-suite bath with walk in tile shower, 3 additional & sizable bedrooms, and a dedicated laundry room. Boston Magazine ranked the A/B High School #2 in the state in 2019 and the elementary schools consistently rank in the top 15!! This special offering abuts conservation land to the rear of the property and is steps to both Robinson Conservation and Liberty Field.
This property is off market, which means it's not currently listed for sale or rent on Zillow. This may be different from what's available on other websites or public sources.


