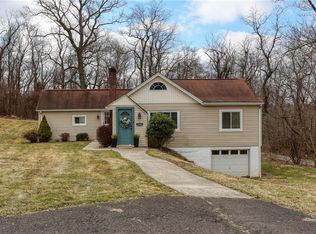Sold for $219,900
$219,900
1195 Dutch Ridge Rd, Beaver, PA 15009
3beds
1,612sqft
Single Family Residence
Built in 1925
1.79 Acres Lot
$247,400 Zestimate®
$136/sqft
$1,598 Estimated rent
Home value
$247,400
$230,000 - $267,000
$1,598/mo
Zestimate® history
Loading...
Owner options
Explore your selling options
What's special
Newly improved and ready for new owners! The charming Circa 1920s front door greets you and guides you in. Envision the Foyer with a wall tree, cubbies and your favorite wall art! A spacious Living Room features LVL floors with a decorative fireplace flanked by built-ins and windows. Your favorite table and Coffee Bar fit right into the Dining Room whose sliding glass doors lead to a balcony overlooking the woods! The well-designed Kitchen boasts granite counters, plentiful cabinets and SS appliances. The layout offers openness without sacrificing privacy between rooms. A full Bath rounds out the main level. Up the newly carpeted stairs lies the Laundry Room equipped w/washer & dryer plus a 2nd customized Bathroom. Three unique Bedrooms invite sleep at the end of your busy day! The lower level is ready for your finishing touches in either of the 2 extra rooms. Plenty of living space to enjoy will make this home one that you will treasure!
Zillow last checked: 10 hours ago
Listing updated: January 02, 2024 at 06:58am
Listed by:
Jan Livingston 724-775-1000,
BERKSHIRE HATHAWAY THE PREFERRED REALTY
Bought with:
John Marzullo, RS323468
COMPASS PENNSYLVANIA, LLC
Source: WPMLS,MLS#: 1623809 Originating MLS: West Penn Multi-List
Originating MLS: West Penn Multi-List
Facts & features
Interior
Bedrooms & bathrooms
- Bedrooms: 3
- Bathrooms: 2
- Full bathrooms: 2
Primary bedroom
- Level: Upper
- Dimensions: 14x10
Bedroom 2
- Level: Upper
- Dimensions: 13x10
Bedroom 3
- Level: Upper
- Dimensions: 9x9
Bonus room
- Level: Lower
- Dimensions: Unfin
Dining room
- Level: Main
- Dimensions: 14x13
Entry foyer
- Level: Main
- Dimensions: 7x7
Kitchen
- Level: Main
- Dimensions: 12x12
Laundry
- Level: Upper
- Dimensions: 5x9
Living room
- Level: Main
- Dimensions: 15x13
Heating
- Forced Air, Gas
Cooling
- Central Air
Appliances
- Included: Some Electric Appliances, Dryer, Dishwasher, Microwave, Refrigerator, Stove, Washer
Features
- Flooring: Ceramic Tile, Laminate, Carpet
- Basement: Full,Walk-Out Access
- Number of fireplaces: 1
- Fireplace features: Decorative
Interior area
- Total structure area: 1,612
- Total interior livable area: 1,612 sqft
Property
Parking
- Total spaces: 2
- Parking features: Detached, Garage
- Has garage: Yes
Features
- Levels: Two
- Stories: 2
- Pool features: None
Lot
- Size: 1.79 Acres
- Dimensions: 128 x 510 x 175 x 225 x 50+
Details
- Parcel number: 550310115000
Construction
Type & style
- Home type: SingleFamily
- Architectural style: Two Story
- Property subtype: Single Family Residence
Materials
- Vinyl Siding
- Roof: Asphalt
Condition
- Resale
- Year built: 1925
Utilities & green energy
- Sewer: Public Sewer
- Water: Public
Community & neighborhood
Location
- Region: Beaver
Price history
| Date | Event | Price |
|---|---|---|
| 12/22/2023 | Sold | $219,900$136/sqft |
Source: | ||
| 10/29/2023 | Listed for sale | $219,900$136/sqft |
Source: BHHS broker feed #1623809 Report a problem | ||
| 10/29/2023 | Contingent | $219,900$136/sqft |
Source: | ||
| 10/28/2023 | Price change | $219,900-8.3%$136/sqft |
Source: | ||
| 10/13/2023 | Price change | $239,900-4%$149/sqft |
Source: | ||
Public tax history
| Year | Property taxes | Tax assessment |
|---|---|---|
| 2023 | $2,116 +3.4% | $16,000 |
| 2022 | $2,046 +3.8% | $16,000 |
| 2021 | $1,971 +4.4% | $16,000 |
Find assessor info on the county website
Neighborhood: 15009
Nearby schools
GreatSchools rating
- 7/10Dutch Ridge El SchoolGrades: 3-6Distance: 1 mi
- 6/10Beaver Area Middle SchoolGrades: 7-8Distance: 1 mi
- 8/10Beaver Area Senior High SchoolGrades: 9-12Distance: 1 mi
Schools provided by the listing agent
- District: Beaver Area
Source: WPMLS. This data may not be complete. We recommend contacting the local school district to confirm school assignments for this home.
Get pre-qualified for a loan
At Zillow Home Loans, we can pre-qualify you in as little as 5 minutes with no impact to your credit score.An equal housing lender. NMLS #10287.
