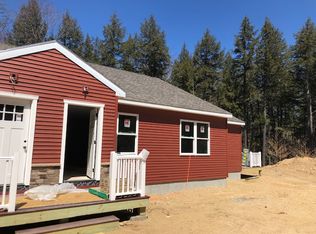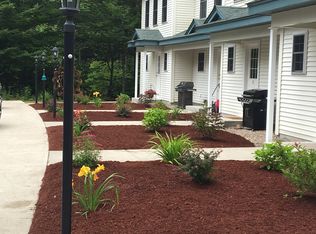Looking for a private haven? Picture yourself relaxing on the deck just outside the kitchen with a cup of coffee, see the deer come for a nibble on the garden. For the cooks that never have enough counter space, this kitchen will delight! Loads of custom made cabinetry & counter space gleaming Australian cypress flooring. A Jenn Air range, 2 Wall ovens & a gas cook top so you are always ready to cook & entertain. House is perfect for entertaining, large kitchen, gracious dining room w/original pumpkin pine floor boards & fireplace with built-ins on both ends. exposed beams in the high ceiling'd very large living room with direct access to the back yard. Master bedroom suite has full bath, dressing room and 2 huge closets! Upstairs are 2 bedrooms & another full bath! Sun's up, it's going to be a hot one, cool off with a swim in the fenced in-ground pool. Grab a snack from the berry bushes or an apple off the tree! Now Tamworth has no zoning, this home had a shop in the lower level that could be used for business or a workshop. There's also a small building outside the privacy fence that was once used as a shop & could be again. Have lots of toys? a 2 car garage, one side is drive through, is right next to the house, then we have 2 additional garages 1 of which is also a drive through so you can store lots of toys, cars and yard equipment! Easy access, with the front gated paved drive & 3 entries off the private road for drive through with an RV! Let's check this home out! There's so much more here than you can appreciate by just driving by, make your appointment to see your new home today! Visit the nearby Chocorua Park at the dam! About 15 minutes from North Conway's shops, restaurants and other attractions. 20 from King Pine! Swim at Chocorua Lake at the Tamworth only beach.
This property is off market, which means it's not currently listed for sale or rent on Zillow. This may be different from what's available on other websites or public sources.

