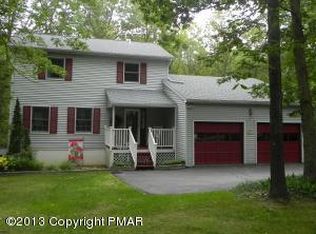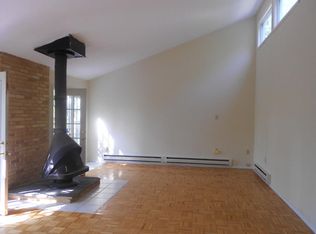Buyers financing fell through back on market with all repairs done for this Spacious 3 bedroom, 3 bath bi-level on one acre in Pleasant Valley School District. As you walk through this home you will notice the open concept with the kitchen, dinning and living room with fire place. The master bedroom was added on with cathedral ceiling, private bath and walk in closet. Extended family room on lower level along with a full bath/laundry, nice size work shop and a over size 2 car garage. Don't forget about the central ac, covered porch to enjoy your country setting all this with a great location and low taxes.
This property is off market, which means it's not currently listed for sale or rent on Zillow. This may be different from what's available on other websites or public sources.


