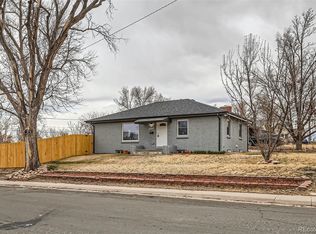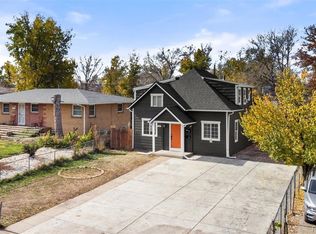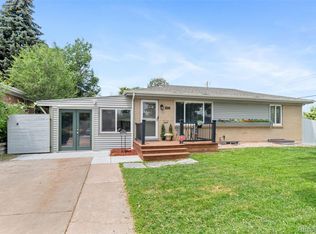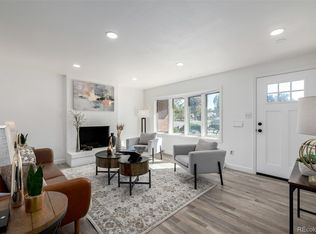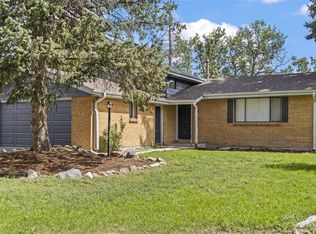Welcome home to this beautifully remodeled, move-in ready property offering the perfect blend of modern finishes, open-concept living, and incredible flexibility for large families, multigenerational living, or rental income potential. Thoughtfully updated from top to bottom, this home features bright natural light, new flooring, fresh paint, upgraded mechanicals, and stylish design throughout.
The main level showcases a spacious open layout with a fully updated kitchen featuring white shaker cabinets, quartz countertops, brand-new stainless steel appliances, designer backsplash, and plenty of workspace for cooking and entertaining. The living and dining areas flow seamlessly together, creating an inviting space for family gatherings, holidays, and everyday comfort. Bedrooms are generously sized with modern finishes, and the main bathroom offers warm tile accents, an updated vanity, and contemporary hardware.
The lower level is a true bonus — complete with its own full kitchen, a large living area, multiple bedrooms, a remodeled bathroom, and private laundry hookups. This level provides the ideal setup for in-law living, adult children, extended family, or buyers wanting to offset their mortgage with rental income. With its own exterior access, the space functions perfectly as a secondary living area.
Outside, enjoy a large lot with a detached 2-car garage, additional concrete parking space and a clean, low-maintenance yard ready for your personal touch. Exterior updates include fresh paint and new concrete work.
Located in a quiet neighborhood with easy access to shopping, highways, schools, and downtown Denver — this home offers space, comfort, and versatility rarely found at this price point.
For sale
$550,000
1195 Boston Street, Aurora, CO 80010
4beds
2,140sqft
Est.:
Single Family Residence
Built in 1952
6,229 Square Feet Lot
$-- Zestimate®
$257/sqft
$-- HOA
What's special
- 13 days |
- 481 |
- 39 |
Zillow last checked: 8 hours ago
Listing updated: December 07, 2025 at 01:06pm
Listed by:
Claudia Romero 720-919-9087 cromero.goldenkey@gmail.com,
Megastar Realty
Source: REcolorado,MLS#: 6111887
Tour with a local agent
Facts & features
Interior
Bedrooms & bathrooms
- Bedrooms: 4
- Bathrooms: 2
- Full bathrooms: 2
- Main level bathrooms: 1
- Main level bedrooms: 2
Bedroom
- Level: Basement
Bedroom
- Level: Basement
Bedroom
- Level: Main
Bedroom
- Level: Main
Bathroom
- Level: Basement
Bathroom
- Level: Main
Family room
- Level: Basement
Kitchen
- Level: Basement
Kitchen
- Level: Main
Laundry
- Level: Basement
Laundry
- Level: Main
Living room
- Level: Main
Heating
- Forced Air
Cooling
- Central Air
Appliances
- Included: Dishwasher, Microwave, Range, Refrigerator
Features
- Open Floorplan, Pantry, Quartz Counters
- Flooring: Tile, Vinyl
- Basement: Finished
Interior area
- Total structure area: 2,140
- Total interior livable area: 2,140 sqft
- Finished area above ground: 1,070
- Finished area below ground: 1,070
Video & virtual tour
Property
Parking
- Total spaces: 2
- Parking features: Garage
- Garage spaces: 2
Features
- Levels: One
- Stories: 1
- Patio & porch: Covered, Patio
- Fencing: Full
Lot
- Size: 6,229 Square Feet
- Features: Corner Lot, Level
Details
- Parcel number: 031101859
- Special conditions: Standard
Construction
Type & style
- Home type: SingleFamily
- Property subtype: Single Family Residence
Materials
- Brick, Frame
- Roof: Composition
Condition
- Updated/Remodeled
- Year built: 1952
Utilities & green energy
- Sewer: Public Sewer
- Water: Public
Community & HOA
Community
- Security: Carbon Monoxide Detector(s), Smoke Detector(s)
- Subdivision: Brooklyn
HOA
- Has HOA: No
Location
- Region: Aurora
Financial & listing details
- Price per square foot: $257/sqft
- Tax assessed value: $502,100
- Annual tax amount: $3,890
- Date on market: 11/28/2025
- Listing terms: Cash,Conventional,FHA,Other
- Exclusions: Staging Items
- Ownership: Corporation/Trust
Estimated market value
Not available
Estimated sales range
Not available
Not available
Price history
Price history
| Date | Event | Price |
|---|---|---|
| 11/28/2025 | Listed for sale | $550,000+70.3%$257/sqft |
Source: | ||
| 8/7/2025 | Sold | $323,000+122.8%$151/sqft |
Source: Public Record Report a problem | ||
| 10/29/2013 | Sold | $145,000$68/sqft |
Source: Public Record Report a problem | ||
Public tax history
Public tax history
| Year | Property taxes | Tax assessment |
|---|---|---|
| 2024 | $3,224 +23.9% | $29,956 -11.8% |
| 2023 | $2,601 +17.1% | $33,968 +58.4% |
| 2022 | $2,222 | $21,441 -2.8% |
Find assessor info on the county website
BuyAbility℠ payment
Est. payment
$3,109/mo
Principal & interest
$2682
Property taxes
$234
Home insurance
$193
Climate risks
Neighborhood: Delmar Parkway
Nearby schools
GreatSchools rating
- 3/10Boston p-8 SchoolGrades: PK-8Distance: 0.2 mi
- 4/10Aurora Central High SchoolGrades: PK-12Distance: 1.5 mi
Schools provided by the listing agent
- Elementary: Boston K-8
- Middle: Boston K-8
- High: Aurora Central
- District: Adams-Arapahoe 28J
Source: REcolorado. This data may not be complete. We recommend contacting the local school district to confirm school assignments for this home.
- Loading
- Loading
